Archive for February, 2008
Doors/windows-to-be in the gite 2
February 28th, 2008
This part of restoration ”creation and alterations for doors & windows” in the gites is stressful and eventful…Indeed, the stoneworkers have to work on walls, dating from 16° Century and most of all, which are weakened by time and seasons. Moreover, vegetation has clung on the walls.
What a superb work of patience, but also risky!
Main encountered difficulties: thickness of walls and stones snowballing
As this part takes more time than scheduled, we show you all the same the beginning of these works of extension and creation of doors/windows for this gite.
Developpment of each door or window -from ruin into gite 2- will be better summarized and understandable with photos:
The front door to gite with its superb stones:
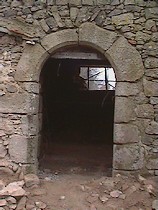
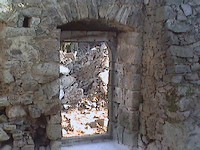
French window in the living room -creation:
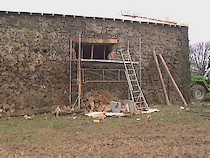
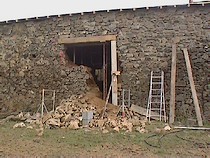
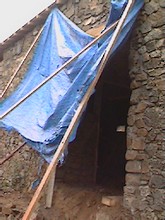
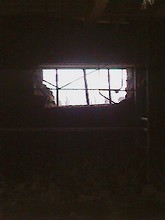
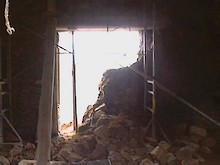
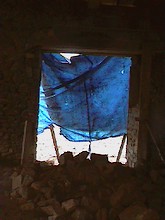
The large picture window on the gable end of the gite -extension:
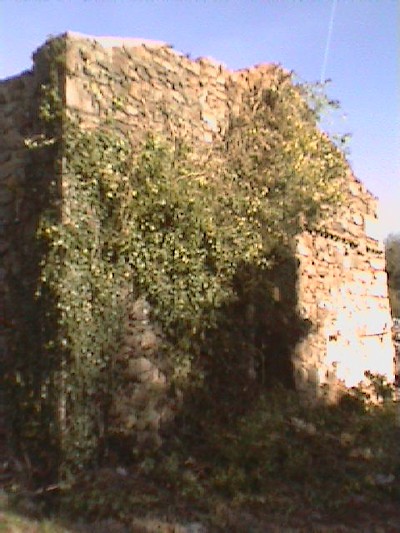
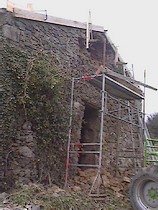
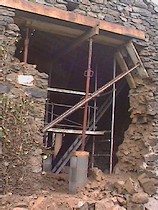
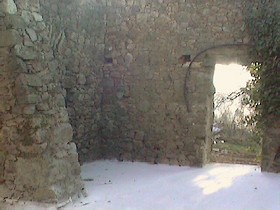
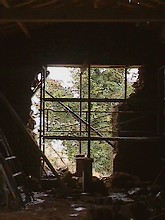
Large window in the bedrooms -creation:
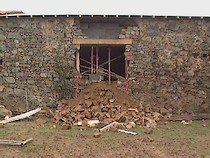
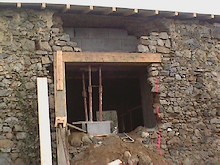
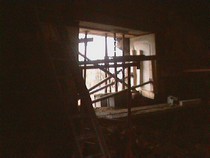
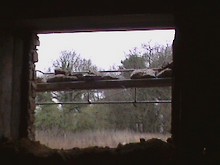
For this creation in the bedrooms of the gite 2, an explanation will be needed for those who have not come on the place of the gites yet.
This large window will open on one hand in one bedroom and on the other hand, also in the 2 bedroom; from outside, nothing can be clearly seen this subtlety. As a matter of fact, we are in the same case as the window from the gite 1.
Sorry for the photos taken inside, which are dark, but light should come soon!
Windows in th kitchen, toilets and bathroom -creation:
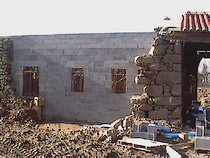
Shortly, should these same doors/windows of the gite 2 ended…
Works in the gite 1
February 26th, 2008
As described in the begining of this webblog, there is only odd jobs to schedule in this gite1. Indeed, alterations like moving partitions, converting both 2 bathrooms, painting are filling our weekends.
Below plans of gite 1 before all these above described jobs:
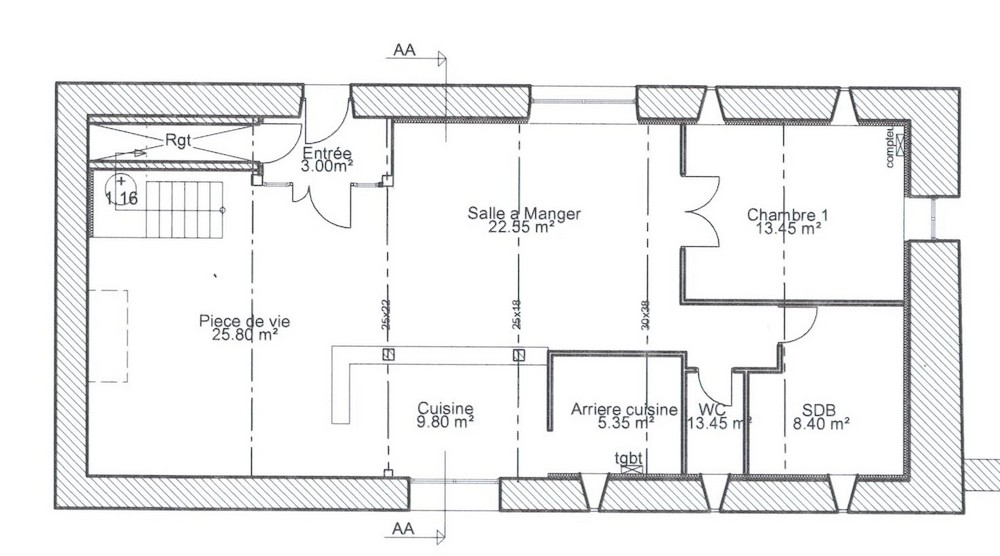
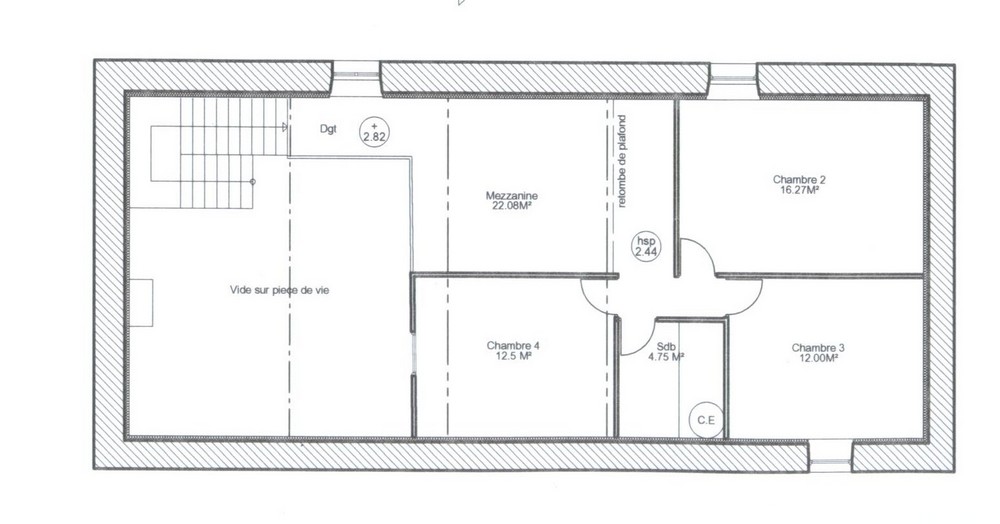
Afterhaving moved partitions and demolishment of the low wall in the kitchen,
hereafter new plans of this gite :
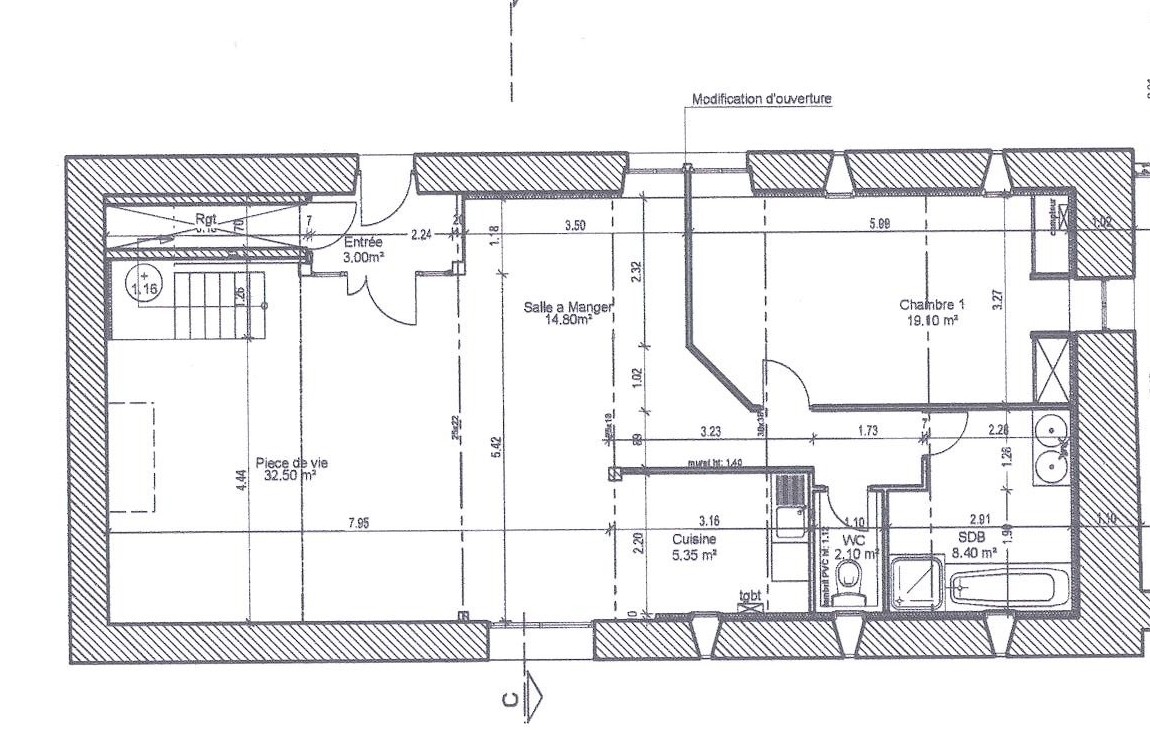
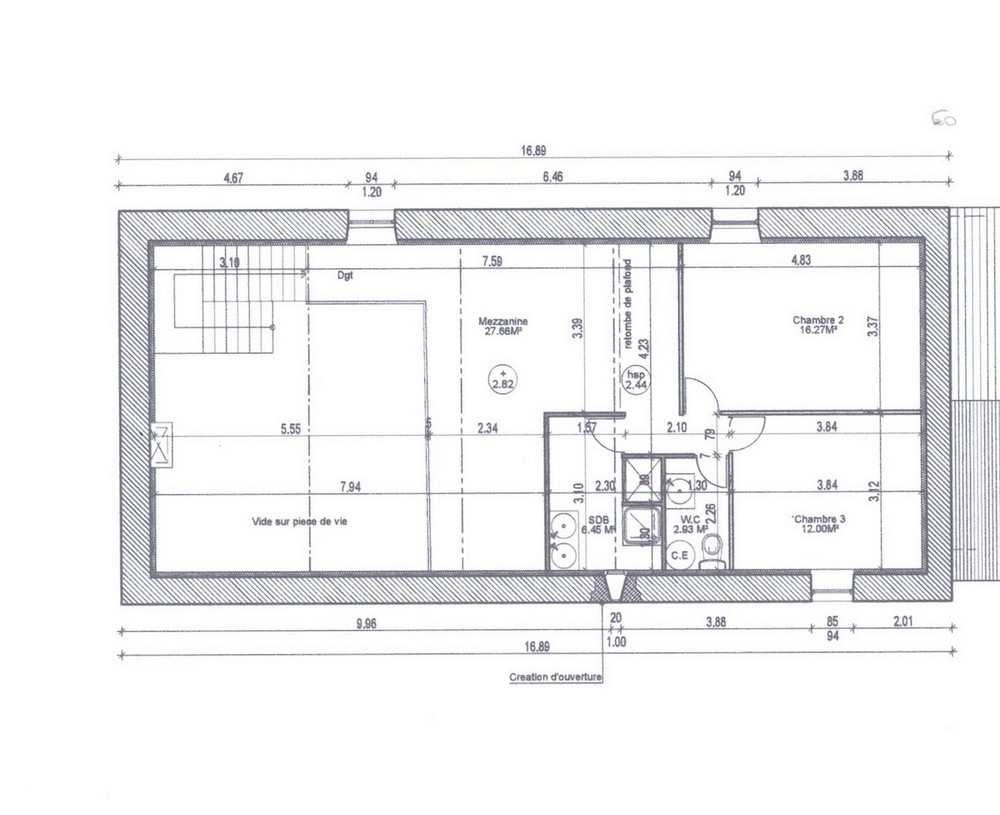
Why moving partitions on the ground? To extend the bedroom -whose area is also from 13,45 to 19,10m²- for a clearness question. Indeed, the original bedroom of this gite only had loopholes as light source. As a new boring in the façade was not conceivable -les Bâtiments de France cannot agree with this in order to keep the old style of this building-the unique solution to have more clearness was consequently “to divide” the large window of this façade up 2, so that we can open on one hand, in the bedroom and on the other hand, in the living room. Below, I hope this picture will help you more understanding this solution:
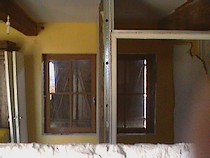
The conversion of the bathrooms will be in another post…
Next step : painting…
What about the gites panorama?
February 24th, 2008
Have just a lok on these few photos on the panorama so that you can imagine everything, before going and visinting gites in Pouzauges :
Panorama en Summer:
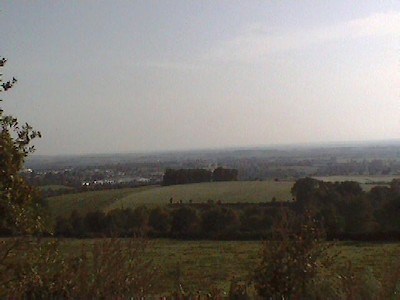
Panorama in Autumn:
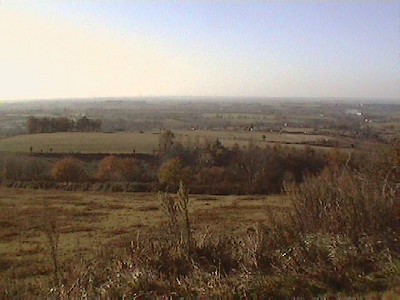
Panorama in Winter:
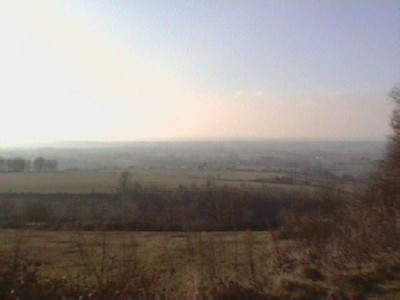
For photos of the panorama during Spring around Pouzauges, be the best competitor in taking photos around the gites, and send me your masterpieces.
Next step: your photos…
Gite 2 and its framework!!!
February 22nd, 2008
In the restoration of gites, the episode “Framework” could seem having revivals.
Some could say that bad weather have made them lost time, the other could speak about misunderstandings.
As result of fact, despite the framework has been put in in only 1 week, we lost at least 1 week for the rest of works for the other craftspeople and forcasted schedule of gites!!!
May we recover this week? to be confirmed soon!
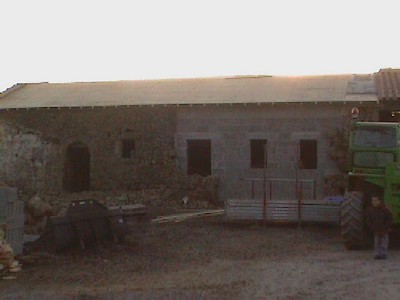
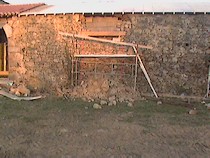
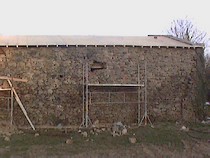
Photos of the framework inside the gite are really dark because of few doors & windows. Nevertheless, with the extended door on the gable end and creation of doors and windows on the back façade of the gite, we could see better this stone building.
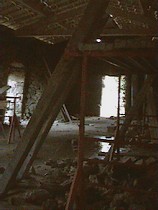
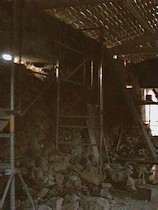
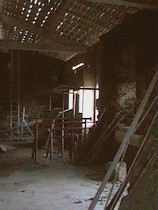
Gite 2 goes on…
February 20th, 2008
After the earthworkers, stoneworkers have started working for the restoration of the part in ruins into gite!
When the screed has been poured, we can better imagine this gite in this stone building still devoid of roof.
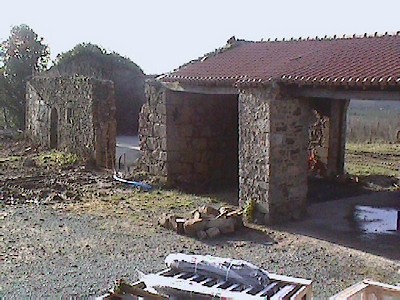
Front façade, sight from the pool towards gite 2
Sight from bedrooms towards entrance hall 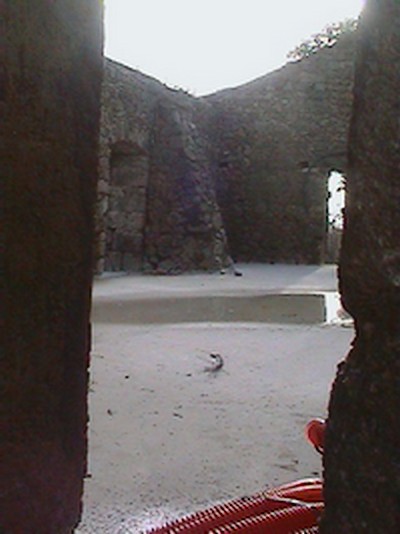

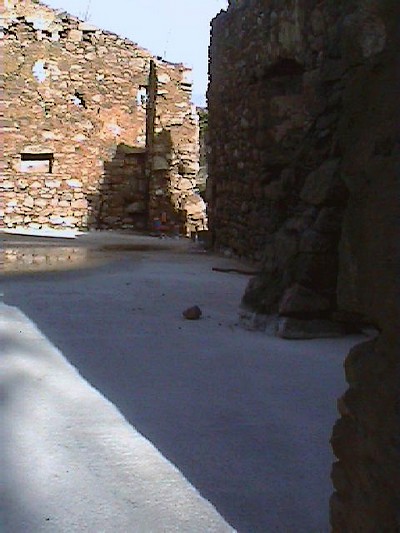
Sight from the terrace towards bedrooms, then towards kitchen/bathroom
On the other hand, after “very” bad weather and storms, rain has infiltrated in the wall -already weakened by time and seasons- and has gone on demolished this part of wall, located in the front façade of this gite.
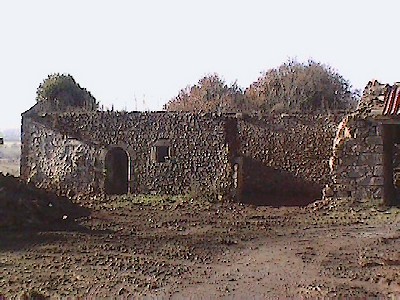
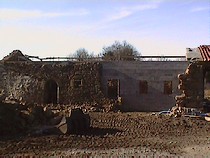
Before storms After storms and with breeze-block wall.
Do not be afraid of this wall, it will be covered with stones in order to have the characteristics of this old building origins.
Next step will be with the “openings” in the walls for doors and windows -extension on the gable end of the gite and creation on the back side of the gite)…
Works on the swimming pool start…
February 18th, 2008
After having demolished the wall which divided the swimming pool space-to-be into 2 parts, we can imagine easier this swimming pool.
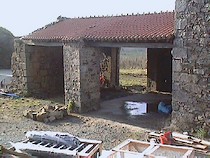
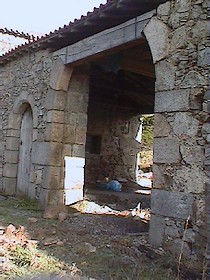
Front sight of the pool Back sight of the pool
Now Desjoyaux can start working on the swimming pool:
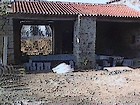
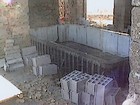
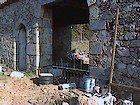
With the screed around the swimming pool-to-be…
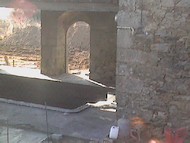
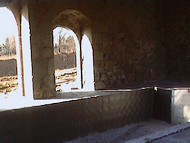
The pool will be finished -with screed in the pool, curbs and strenghtened covering- after the doors and windows are put in…
Who wants to take advantage of the swimming pool before the and of restoration works and openings of the 2 gites?
Our Partners
February 16th, 2008
For this project of restoration from old stone buildings into gites and interior swimming pool in Pouzauges, we needed help from several trades for all these restoration works, more particularly on the part in ruins.
For those who are dreaming launching a such project of gites or who need a craftsman for various reasons, you can find above our partners’ list, that we have chosen so that this project of restoration of gites in Pouzauges will be successful:
![]() Earthworks: ETA CHARRIER, St Michel Mont Mercure
Earthworks: ETA CHARRIER, St Michel Mont Mercure
![]() Stoneworks/Roofing: EURL TESSIER, Les Epesses
Stoneworks/Roofing: EURL TESSIER, Les Epesses
![]() Stone face-lifting: Styl’façades, St Michel Mont Mercure
Stone face-lifting: Styl’façades, St Michel Mont Mercure
![]() Doors/Windows in wood & alu: B.P.Ouverture, La Pommeraie sur Sèvre
Doors/Windows in wood & alu: B.P.Ouverture, La Pommeraie sur Sèvre
![]() Wood frameworks: SPV, Rochetrejoux
Wood frameworks: SPV, Rochetrejoux
![]() Watertightness/Terrace roof on wood framework: SARL STI, La Roche/Yon
Watertightness/Terrace roof on wood framework: SARL STI, La Roche/Yon
![]() Electricity : SARL Mickaël BEAUPERIN, Cholet
Electricity : SARL Mickaël BEAUPERIN, Cholet
![]() Plumbing/Heat pump: ECO P.A.C, Trémentines
Plumbing/Heat pump: ECO P.A.C, Trémentines
![]() Tiles & Placo: B.Placo, La Pommeraie sur Sèvre
Tiles & Placo: B.Placo, La Pommeraie sur Sèvre
![]() Panelling: BARON-MOREAU SARL, Les Epesses
Panelling: BARON-MOREAU SARL, Les Epesses
![]() Hanging ceiling below swimming pool: DUFISOL, St Herblain
Hanging ceiling below swimming pool: DUFISOL, St Herblain
![]() Swimming-pool, with piscines Desjoyaux
Swimming-pool, with piscines Desjoyaux
- Landscaped drawings, thought up by Arnauld Delacroix, TALPA agency
- Plans, carried out by Christophe Bertrand, aBCd’architecture agency
Restoration in the gite 2 begins
February 14th, 2008
After having filled in administrative paper, the concrete part of the restoration of gites -not the least interesting but with all complete surprises- begins, ie. with works of craftsman.
When the earthworkers come, we note that buildings show themselves off to advantage, especially with the demolition of buildings on the right side, which hid superb dressed stones around the front door-to-be.
Photos will summarize and explain better than long comments.

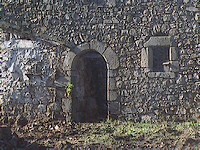

Otherwise, just for your “eyes” during restoration, you have a look on beautiful stones inside the gite -on the front façade- which will be unfortunately hidden before the end of the restoration. Indeed, this wall is too weak and we should solidify it in order to avoid that stones fall.
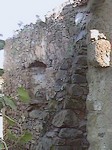 Front door of gite
Front door of gite 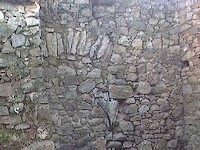 Lounge side
Lounge side
If you do not remember how were the gites and the interior swimming pool, do not hesitate to go and see on the post ”Detailed photos of gites before restoration“.


