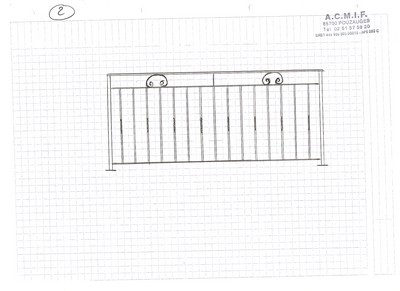Archive for the ‘PLANS’ Category
Another craftsman in the gite 1 “l’hosterie”
May 30th, 2008
I have forgotten to mention you a craftsman -who will work for us in the next few weeks- in our partners’ details for the restoration of the gites and the pool.
In order to secure the mezzanine, we needed getting a banister, and to keep the character of this gite, we should appeal a craftsman working with the wrought iron. Indeed, a banister made of another material could alter the character of the house. Moreover, the wrought iron has the advantage of not warping in time and of being thougher, compared with wood for example.
The chosen company is l’ACMIF; with this following link (http://acmif.com/), you can see its abilities, skills and works.
Before the banister will be in the gite, you can find below a sketch:
For any further details about the gites and the interior pool, let us know with:
-
or by phone: 00 33 (6) 23 00 13 67
Works in the gite 1
February 26th, 2008
As described in the begining of this webblog, there is only odd jobs to schedule in this gite1. Indeed, alterations like moving partitions, converting both 2 bathrooms, painting are filling our weekends.
Below plans of gite 1 before all these above described jobs:
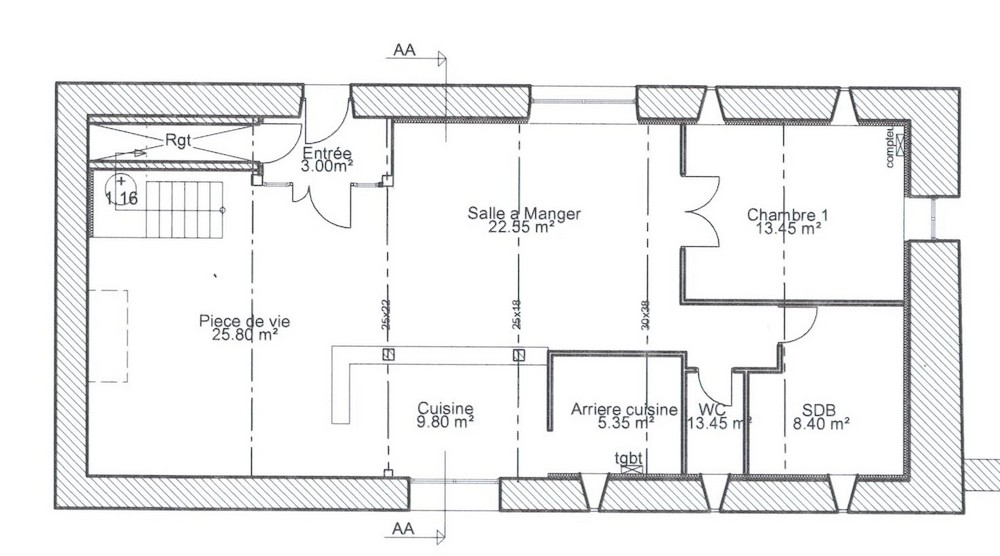
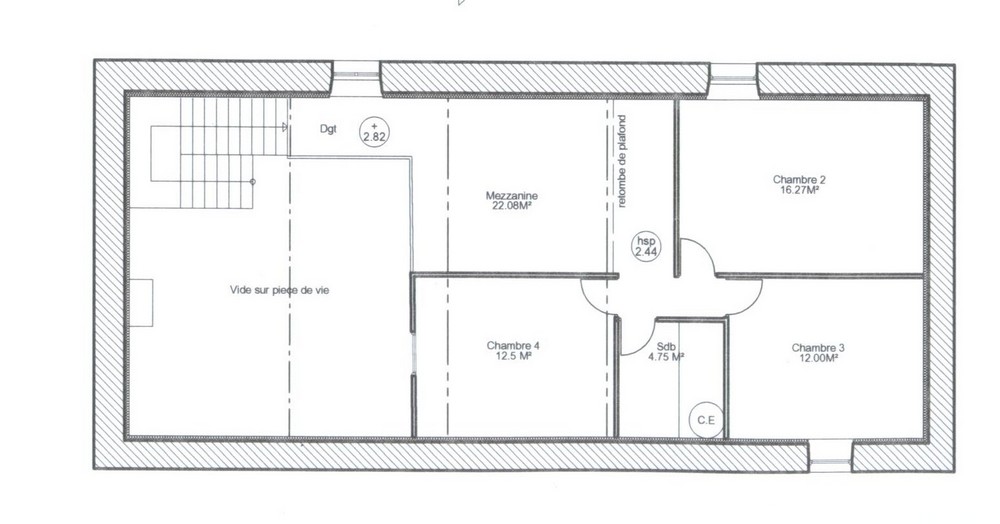
Afterhaving moved partitions and demolishment of the low wall in the kitchen,
hereafter new plans of this gite :
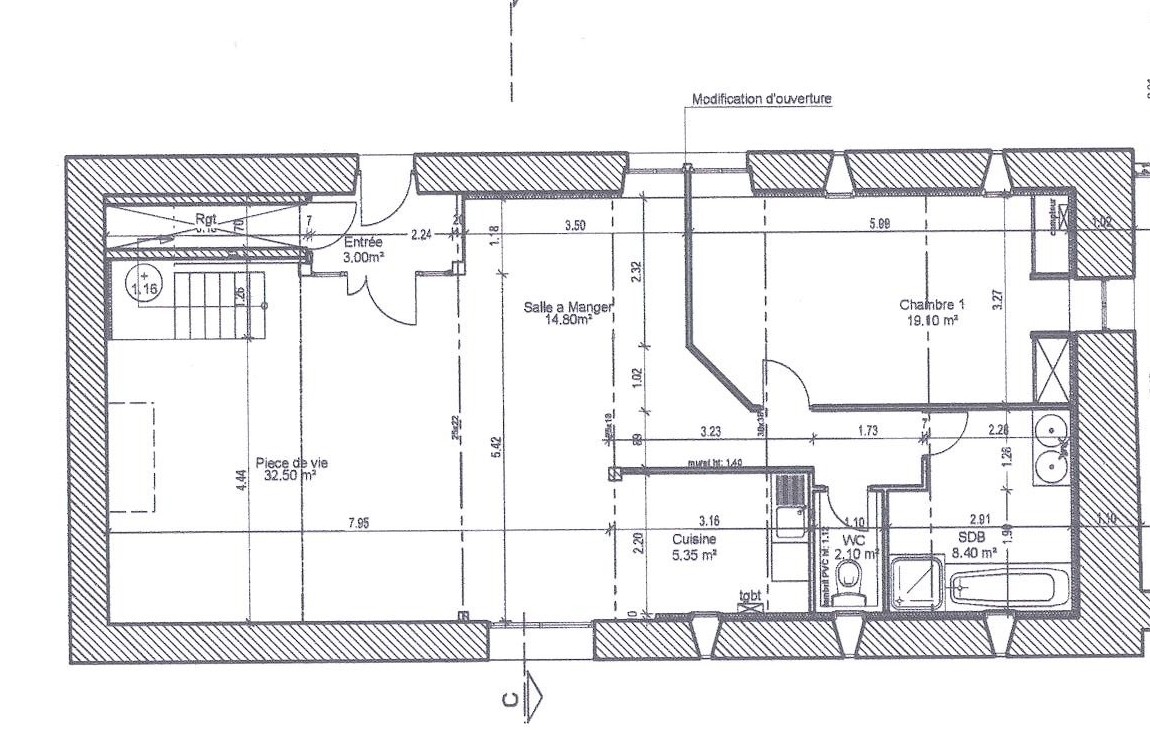
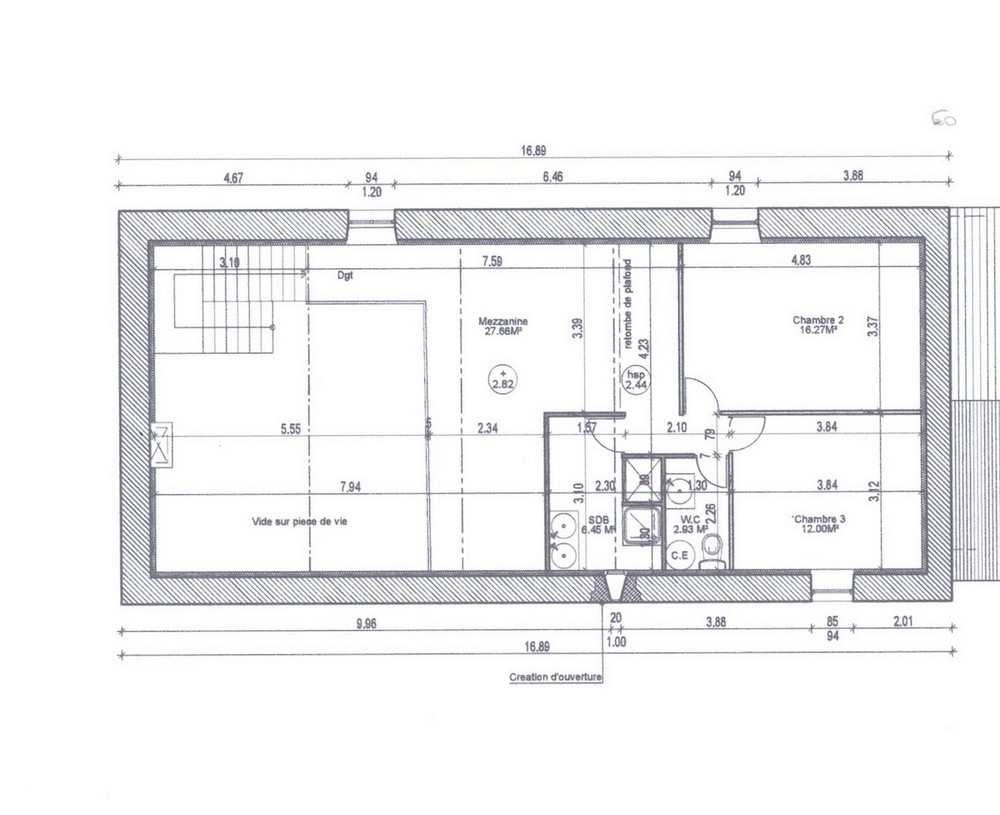
Why moving partitions on the ground? To extend the bedroom -whose area is also from 13,45 to 19,10m²- for a clearness question. Indeed, the original bedroom of this gite only had loopholes as light source. As a new boring in the façade was not conceivable -les Bâtiments de France cannot agree with this in order to keep the old style of this building-the unique solution to have more clearness was consequently “to divide” the large window of this façade up 2, so that we can open on one hand, in the bedroom and on the other hand, in the living room. Below, I hope this picture will help you more understanding this solution:
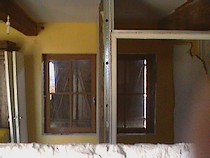
The conversion of the bathrooms will be in another post…
Next step : painting…
Our Partners
February 16th, 2008
For this project of restoration from old stone buildings into gites and interior swimming pool in Pouzauges, we needed help from several trades for all these restoration works, more particularly on the part in ruins.
For those who are dreaming launching a such project of gites or who need a craftsman for various reasons, you can find above our partners’ list, that we have chosen so that this project of restoration of gites in Pouzauges will be successful:
![]() Earthworks: ETA CHARRIER, St Michel Mont Mercure
Earthworks: ETA CHARRIER, St Michel Mont Mercure
![]() Stoneworks/Roofing: EURL TESSIER, Les Epesses
Stoneworks/Roofing: EURL TESSIER, Les Epesses
![]() Stone face-lifting: Styl’façades, St Michel Mont Mercure
Stone face-lifting: Styl’façades, St Michel Mont Mercure
![]() Doors/Windows in wood & alu: B.P.Ouverture, La Pommeraie sur Sèvre
Doors/Windows in wood & alu: B.P.Ouverture, La Pommeraie sur Sèvre
![]() Wood frameworks: SPV, Rochetrejoux
Wood frameworks: SPV, Rochetrejoux
![]() Watertightness/Terrace roof on wood framework: SARL STI, La Roche/Yon
Watertightness/Terrace roof on wood framework: SARL STI, La Roche/Yon
![]() Electricity : SARL Mickaël BEAUPERIN, Cholet
Electricity : SARL Mickaël BEAUPERIN, Cholet
![]() Plumbing/Heat pump: ECO P.A.C, Trémentines
Plumbing/Heat pump: ECO P.A.C, Trémentines
![]() Tiles & Placo: B.Placo, La Pommeraie sur Sèvre
Tiles & Placo: B.Placo, La Pommeraie sur Sèvre
![]() Panelling: BARON-MOREAU SARL, Les Epesses
Panelling: BARON-MOREAU SARL, Les Epesses
![]() Hanging ceiling below swimming pool: DUFISOL, St Herblain
Hanging ceiling below swimming pool: DUFISOL, St Herblain
![]() Swimming-pool, with piscines Desjoyaux
Swimming-pool, with piscines Desjoyaux
- Landscaped drawings, thought up by Arnauld Delacroix, TALPA agency
- Plans, carried out by Christophe Bertrand, aBCd’architecture agency
The final plans of gites
February 11th, 2008
After fierce negotiations, which led to nothing and more particularly to vain hopes, we had to comply with the requirements of the ABF -Architect of the Bâtiments de France- in Vendée in order to register in the town council of Pouzauges, our planning permission for the swimming pool and gites of “Horizons vendéens”, so that all changes could be acepted by the administration, and more especially by “Bâtiments de France”.
Plans of gites and the interior swimming pool described in the post “project plans for gites in Pouzauges” have been altered a little.
Below, you can find direct links for the final plans of each gite with the interior swimming pool, carried out by Mr. Christophe Bertrand, aBCd‘architecture agency:
- Front façade of both gites with the swimming pool
- Back façade of the whole building

- For GITE 1:
- on the ground
- upstairs
- front façade
- back façade - For GITE 2:
- on the ground
- front façade
- back façade - For the SWIMMING POOL:
- on the ground
- front façade
- back façade - A plan including the landscaped drawings from Mr. Delacroix
Plans of the gites before restoration
February 7th, 2008
In order to understand better the follow-up of restoration from these stone buildings and with the aid of photos “Detailed photos of gites before restoration“, I will present below plans of the gites-to-be and interior swimming pool:
All plans were carried out by Mr. Christophe Bertrand, aBCd‘architecture agency.
Project plans for gites in Pouzauges
January 4th, 2008
Below, you can uncover our project for gites with direct links to have the architect plan.
Which is the best method of getting a concrete idea of this project? If you want to see pictures of gites before restoration, this can give you a better understanding, it is up to you to choose! and let me know:
- Plans on the ground for both gites and the common swimming pool between the 2 lodgings.
- Façades -front and back of the 2 gites
- Landscaped drawings, thought up by Arnauld Delacroix
