Works in the gite 1
February 26th, 2008
As described in the begining of this webblog, there is only odd jobs to schedule in this gite1. Indeed, alterations like moving partitions, converting both 2 bathrooms, painting are filling our weekends.
Below plans of gite 1 before all these above described jobs:
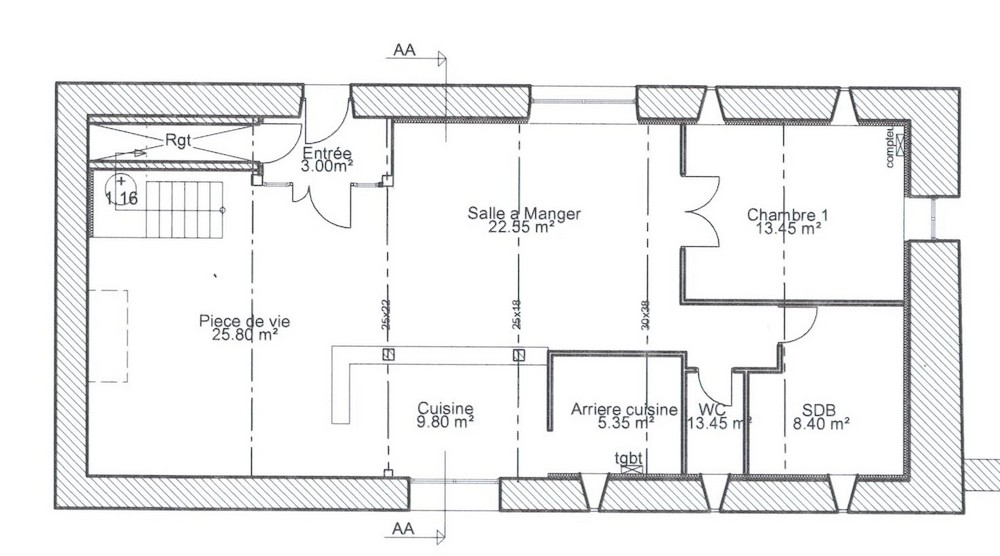
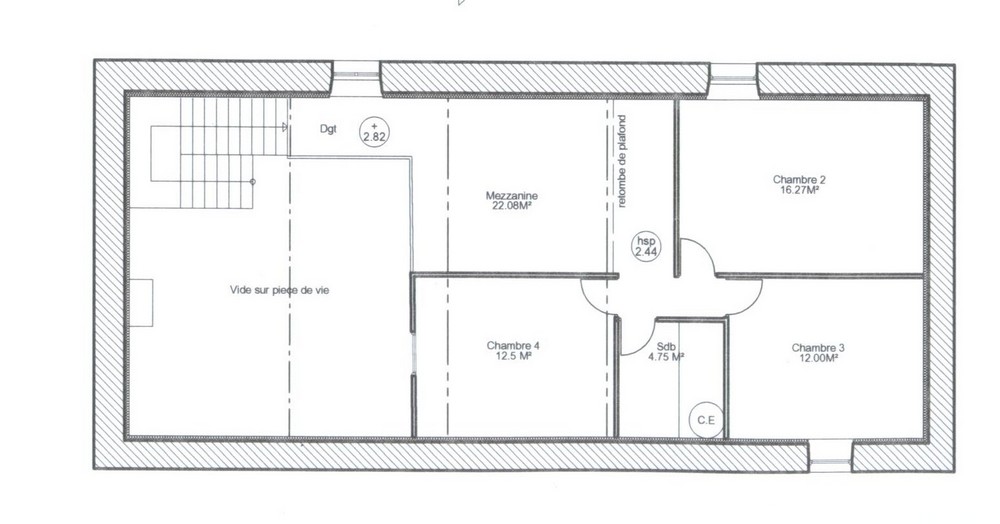
Afterhaving moved partitions and demolishment of the low wall in the kitchen,
hereafter new plans of this gite :
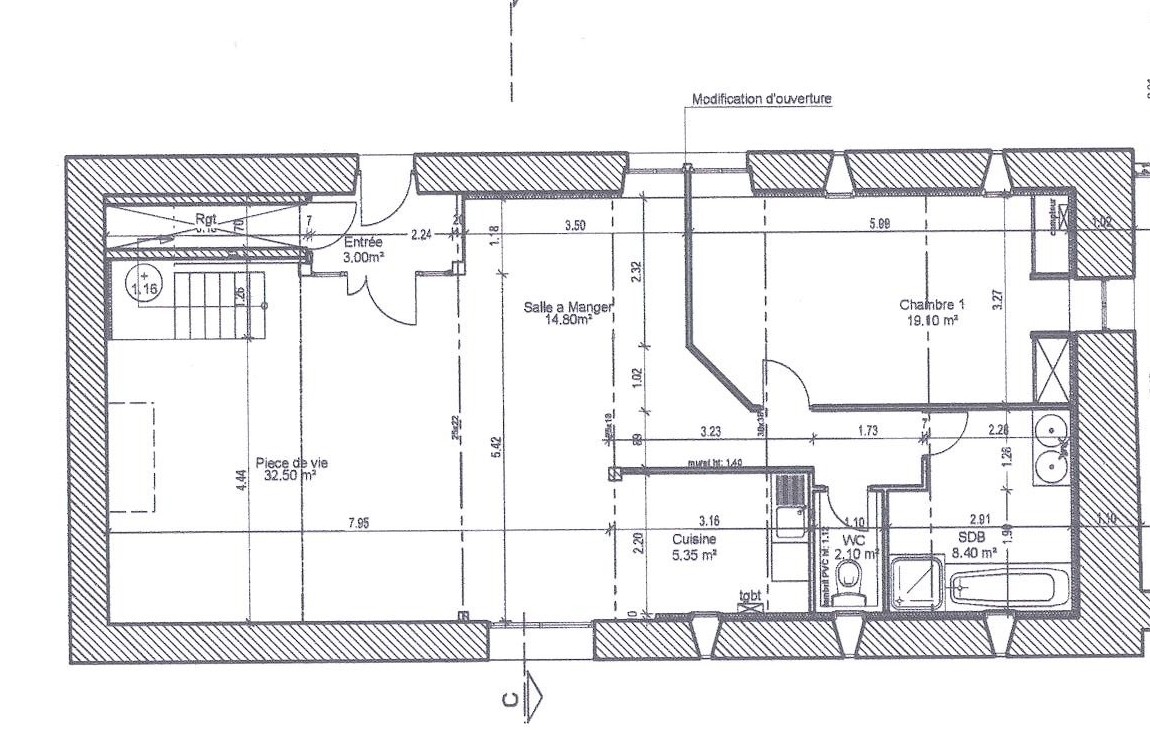
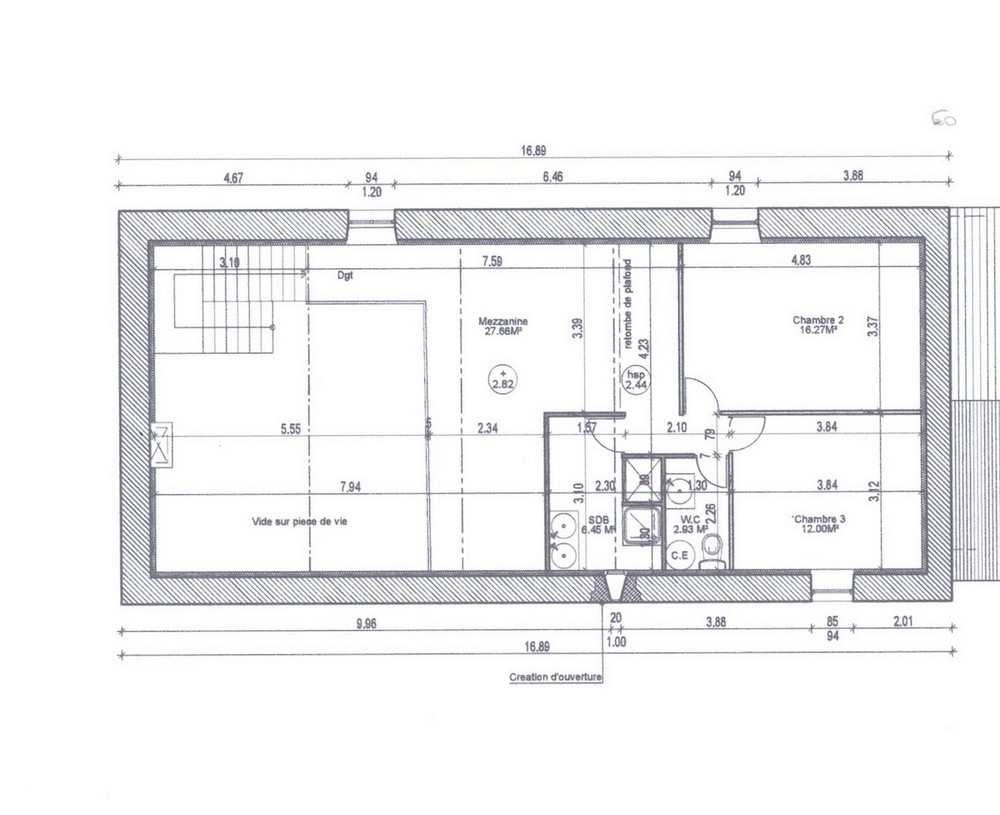
Why moving partitions on the ground? To extend the bedroom -whose area is also from 13,45 to 19,10m²- for a clearness question. Indeed, the original bedroom of this gite only had loopholes as light source. As a new boring in the façade was not conceivable -les Bâtiments de France cannot agree with this in order to keep the old style of this building-the unique solution to have more clearness was consequently “to divide” the large window of this façade up 2, so that we can open on one hand, in the bedroom and on the other hand, in the living room. Below, I hope this picture will help you more understanding this solution:
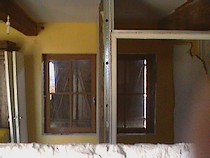
The conversion of the bathrooms will be in another post…
Next step : painting…



Leave a Reply