Wood framework in front of the swimming pool
March 5th, 2008
In order to save place around the swimming pool, we needed adding a “space” for the changing room/toilet and shower and another for the “machines” like heat pump -to warm up water of the pool.
Why was this space planned in front of the swimming pool? To protect tourists’ privacy from the road, but without hidding the stone buildings or shocking anyone in the respect of the Logis listed by the Bâtiments de France.
Our idea: a wood framework recovering with wood panelling in front of the swimming pool. For this part of works during the restoration of gites, we do not know it from Adam. A maximum of photos for the development of this framework in front of the swimming pool should be necessary.
For this, several craftspeople follow them another and you can see the various steps:
Step 1: Wood framework
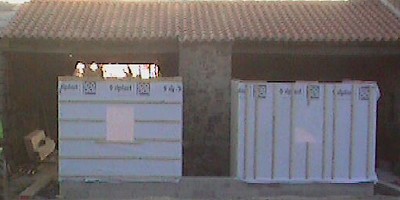
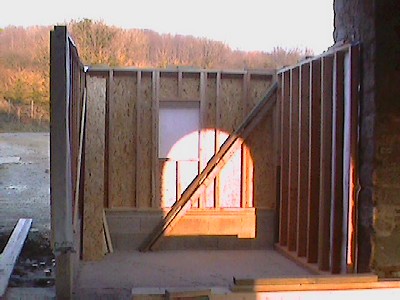

Step 2: roof terrace and watertightness
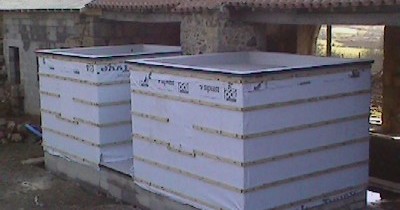
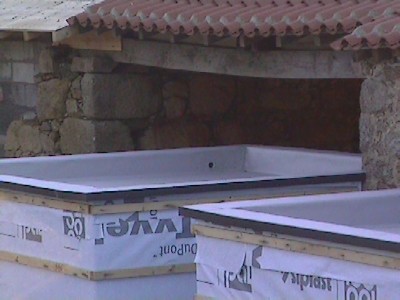
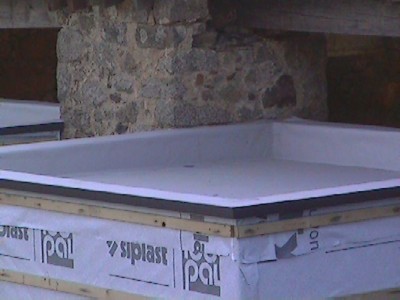
Step 3: Wood panelling covering the framework
will follow soon…
Step 4: doors and windows
will follow soon…



Leave a Reply