Archive for the ‘PHOTOS’ Category
Doors and windows around pool
March 15th, 2008
This post about windows & doors in the swimming pool should be read after ”Wood framework in front of the swimming pool“ and “Wood framework in front of the pool, step 3...”.
Front façade of the swimming pool
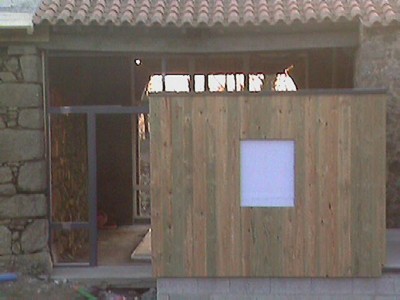
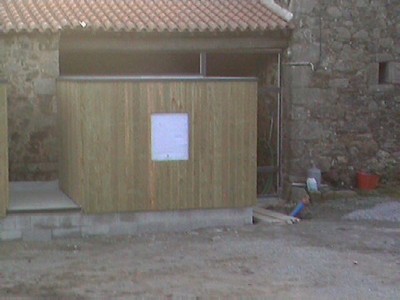
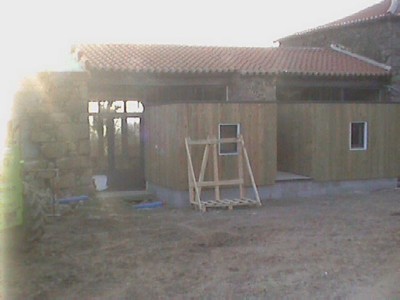
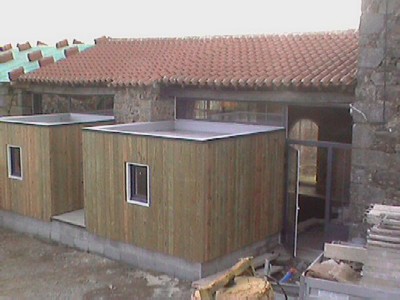
Back façade of the swimming pool
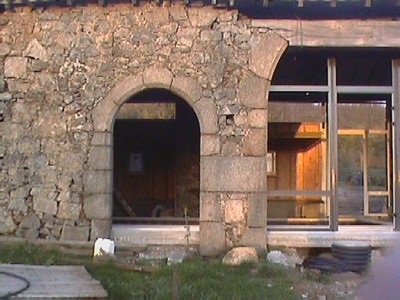
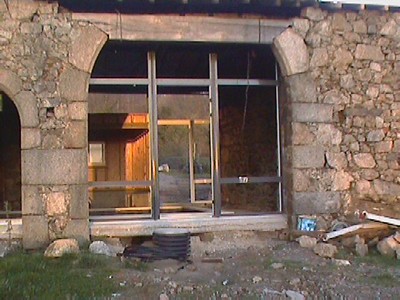
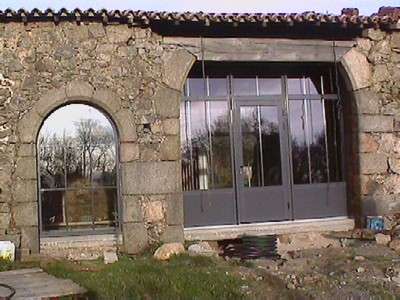
Doors seen inside from the pool
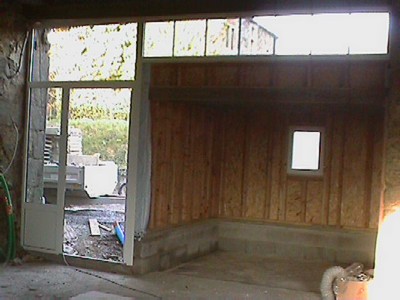
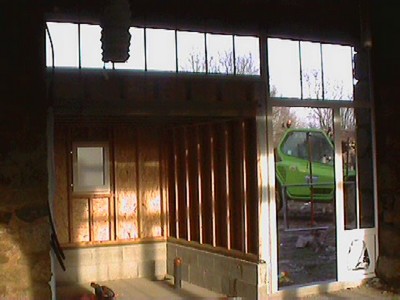
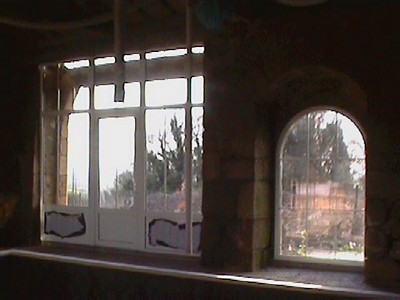
Overview with swimming pool and the both gites – front side coming from Montournais
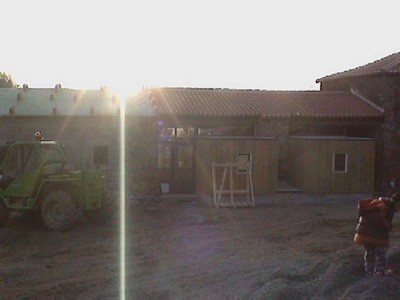
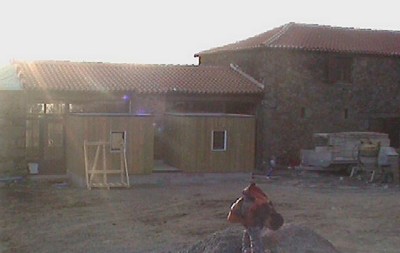
Overview with swimming pool and the both gites -back side, coming from Pouzauges
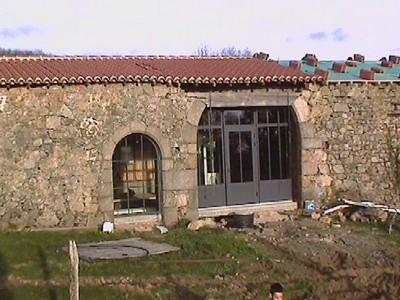
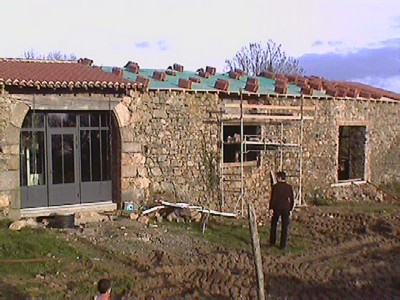
Now this space for the swimming pool is completely closed, works of insulation, placo and tiles, interior stone face-lift, of hanging ceiling below swimming pool, electricity and of plumbing, at last de finishing touches for the swimming pool, can start…
Works in the gite 1 go on
March 11th, 2008
After having moved partitions in the gite 1 described in “Works in the gite 1“, you can find the description of the bathrooms.
For the conversion of bathrooms, it is hard to show you photos, because of the small rooms, even if the bathroom upstairs is more than 6m² in area and this from the ground hardly 9m² in area. To summarize quickly, will be provided:
-
upstairs: a shower and furniture with 2 sinks.
-
on the ground: a shower, bath, spacious furniture with 2 sinks, washing machine and necessities for children.
These 2 rooms -essential for the gite- have not been ended but soon photos will give more details to this post…
Wood framework in front of the pool, step 3…
March 7th, 2008
As explained in the post “Wood framework in front of the swimming pool“, this new wood space -located in front of the swimming pool- request several craftspeople and is divided into different steps.
After the step “wook framework”, then “terrace and watertightness”, comes the covering with wood panelling.
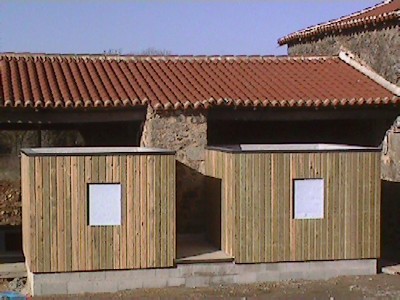
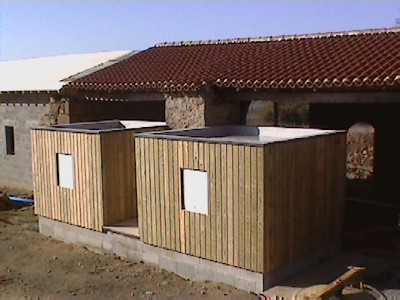
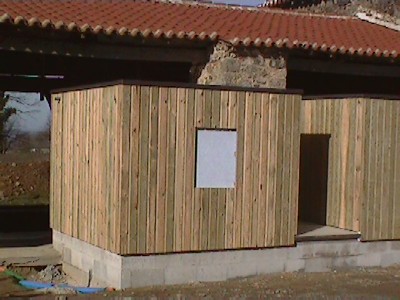
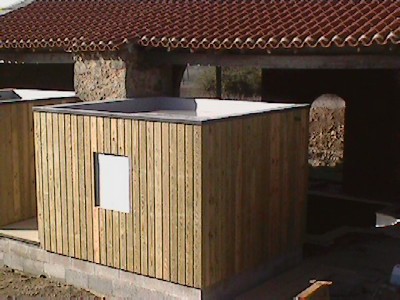
This wood covering in front of the swimming pool show the advantages of this common space for the both gites with the swimming pool and demarcates well each gite on each side of the swimming pool. Do not hesitate to be curious and come to these gites and swimming pool in Pouzauges.
Wood framework in front of the swimming pool
March 5th, 2008
In order to save place around the swimming pool, we needed adding a “space” for the changing room/toilet and shower and another for the “machines” like heat pump -to warm up water of the pool.
Why was this space planned in front of the swimming pool? To protect tourists’ privacy from the road, but without hidding the stone buildings or shocking anyone in the respect of the Logis listed by the Bâtiments de France.
Our idea: a wood framework recovering with wood panelling in front of the swimming pool. For this part of works during the restoration of gites, we do not know it from Adam. A maximum of photos for the development of this framework in front of the swimming pool should be necessary.
For this, several craftspeople follow them another and you can see the various steps:
Step 1: Wood framework
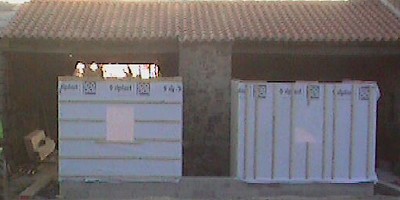
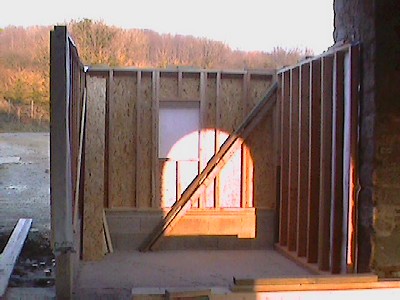

Step 2: roof terrace and watertightness
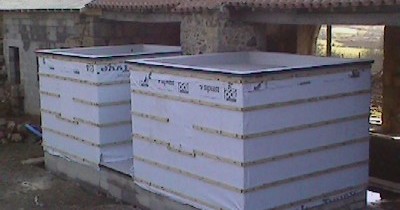
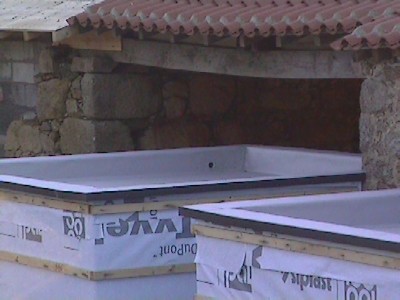
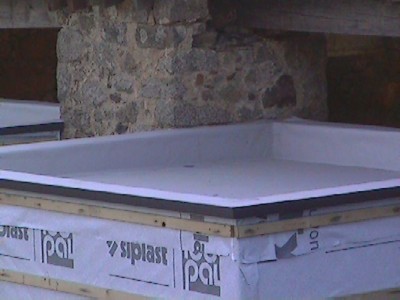
Step 3: Wood panelling covering the framework
will follow soon…
Step 4: doors and windows
will follow soon…
Doors/windows-to-be in the gite 2, with further details…
March 4th, 2008
As answer to some Internet surfers who wanted to have more photos for these creations and/or alterations of doors & windows of this gite 2, I give you below complementary photos to the post ”Doors/windows-to-be in the gite 2“.
Further details of the gite, almost finished for the stoneworkers:
Front façade of the gite (Sight from gite 2 towards gite 1)
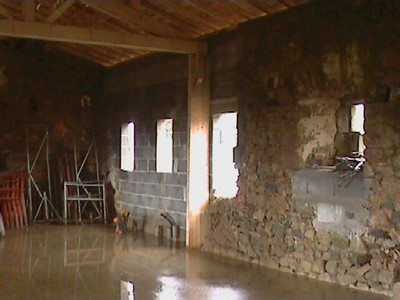
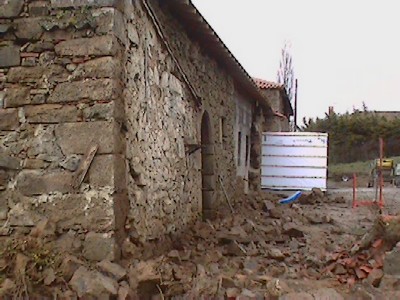
Front door/Entrance hall of the gite:
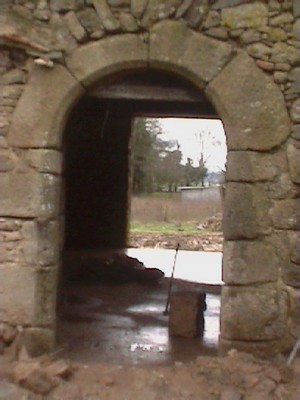
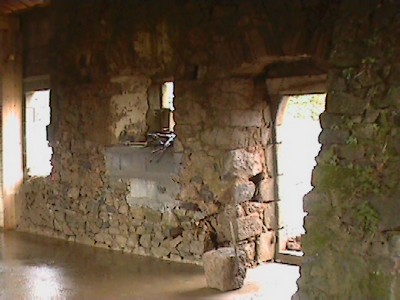
French window in the living room in the gite:
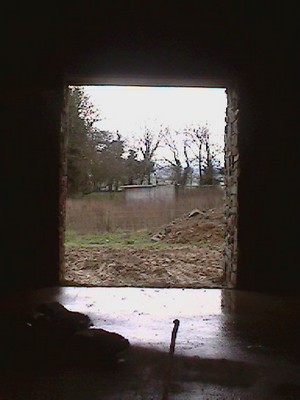
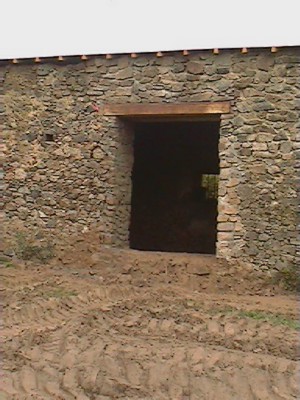
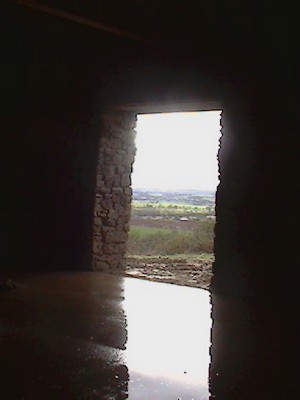
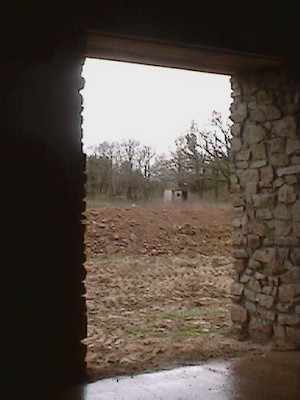
The large picture window on the gable end of the gite:
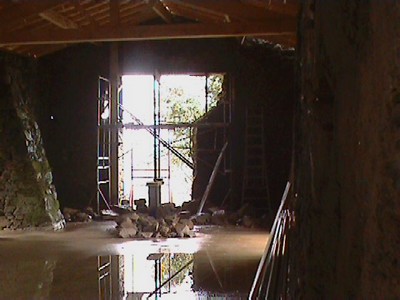
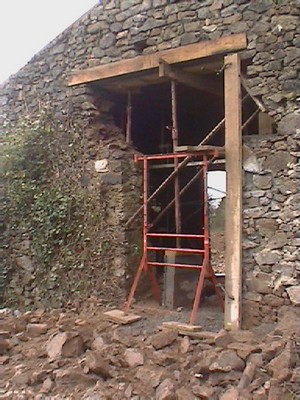
And the swimming pool goes on…
March 1st, 2008
For those who do not remember the beginning of works in the interior pool of both gites, do not hesitate to have a look on the post “An interior swimming pool, why not?” then on ”Works on the swimming pool start“.
Hereafter photos on the swimming pool step by step, with curbs and gutters:
More details on the curbs and stairs of the swimming pool for these 2 gites.
It remains from now on, no more time before being able to make of small dive in this swimminig pool, which will be probably much before the end of restoration works and openings of the 2 gites, to be confirmed… or why no coming and visiting Pouzauges!
Doors/windows-to-be in the gite 2
February 28th, 2008
This part of restoration ”creation and alterations for doors & windows” in the gites is stressful and eventful…Indeed, the stoneworkers have to work on walls, dating from 16° Century and most of all, which are weakened by time and seasons. Moreover, vegetation has clung on the walls.
What a superb work of patience, but also risky!
Main encountered difficulties: thickness of walls and stones snowballing
As this part takes more time than scheduled, we show you all the same the beginning of these works of extension and creation of doors/windows for this gite.
Developpment of each door or window -from ruin into gite 2- will be better summarized and understandable with photos:
The front door to gite with its superb stones:
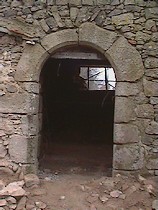
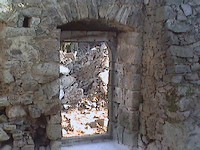
French window in the living room -creation:
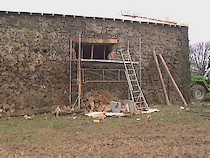
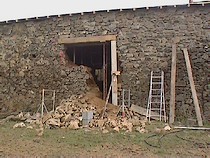
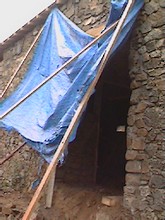
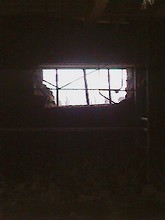
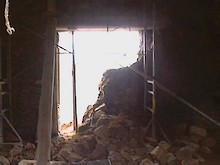
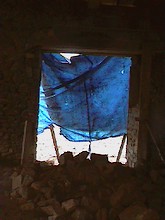
The large picture window on the gable end of the gite -extension:
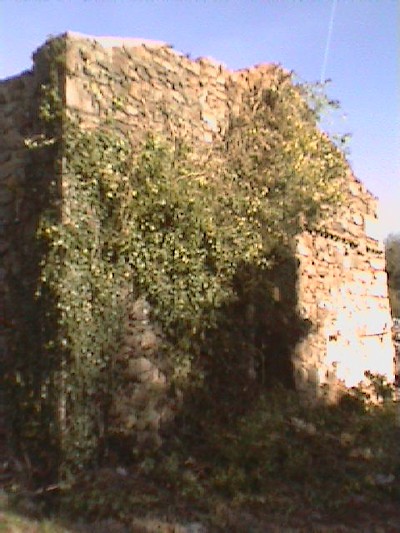
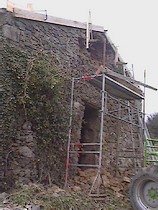
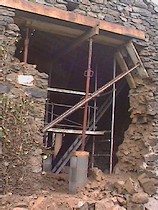
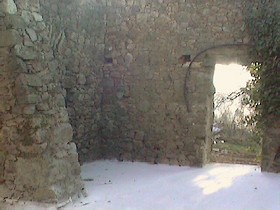
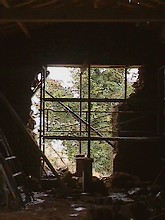
Large window in the bedrooms -creation:
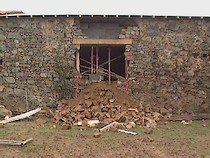
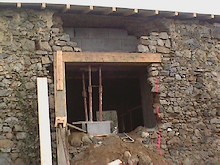
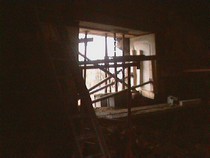
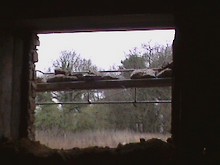
For this creation in the bedrooms of the gite 2, an explanation will be needed for those who have not come on the place of the gites yet.
This large window will open on one hand in one bedroom and on the other hand, also in the 2 bedroom; from outside, nothing can be clearly seen this subtlety. As a matter of fact, we are in the same case as the window from the gite 1.
Sorry for the photos taken inside, which are dark, but light should come soon!
Windows in th kitchen, toilets and bathroom -creation:
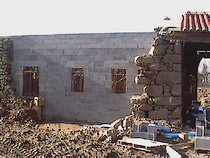
Shortly, should these same doors/windows of the gite 2 ended…
Works in the gite 1
February 26th, 2008
As described in the begining of this webblog, there is only odd jobs to schedule in this gite1. Indeed, alterations like moving partitions, converting both 2 bathrooms, painting are filling our weekends.
Below plans of gite 1 before all these above described jobs:
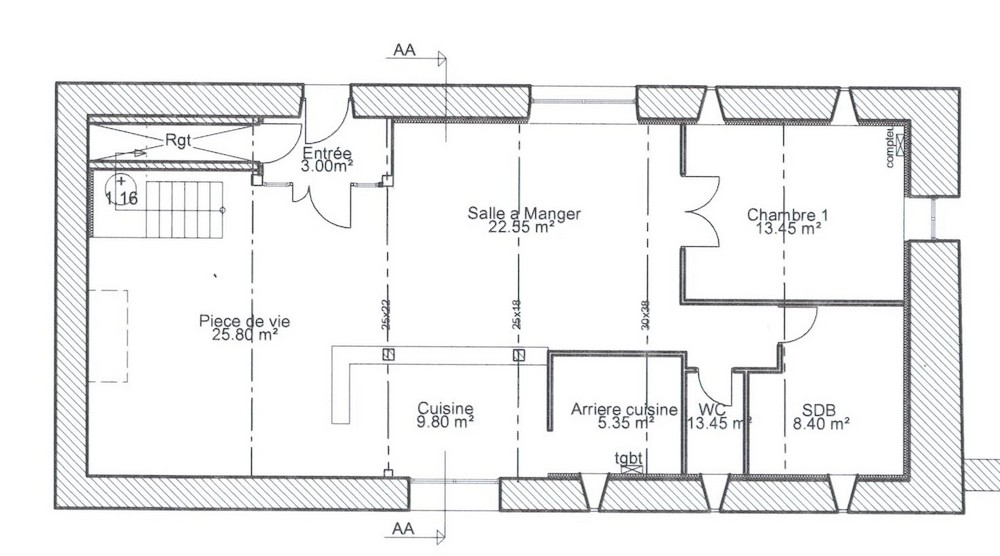
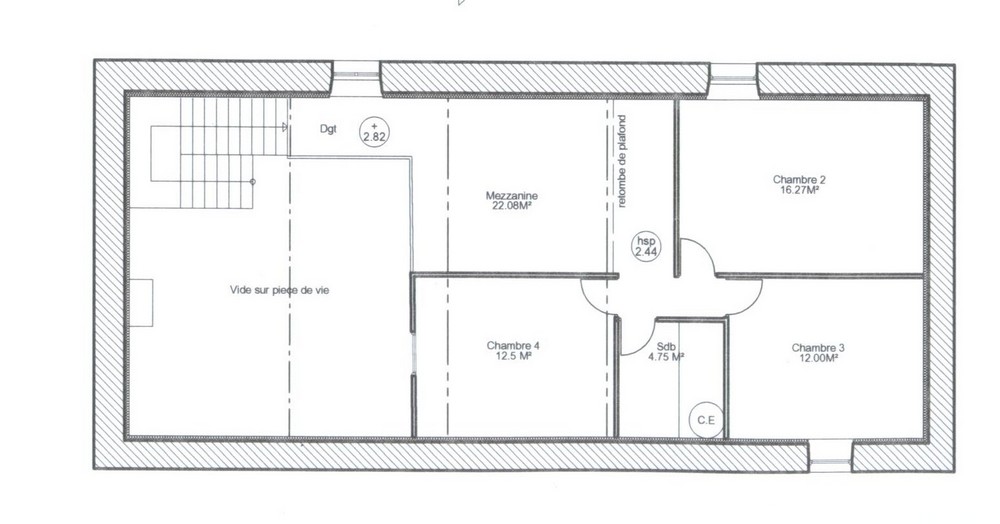
Afterhaving moved partitions and demolishment of the low wall in the kitchen,
hereafter new plans of this gite :
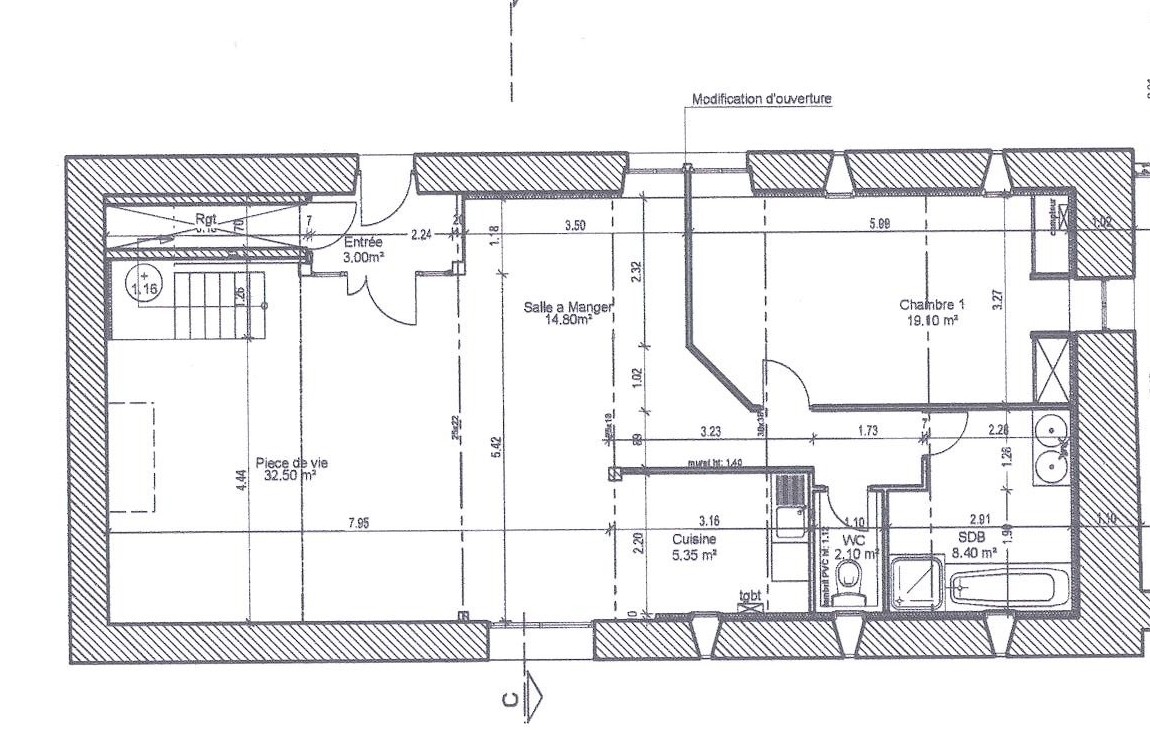
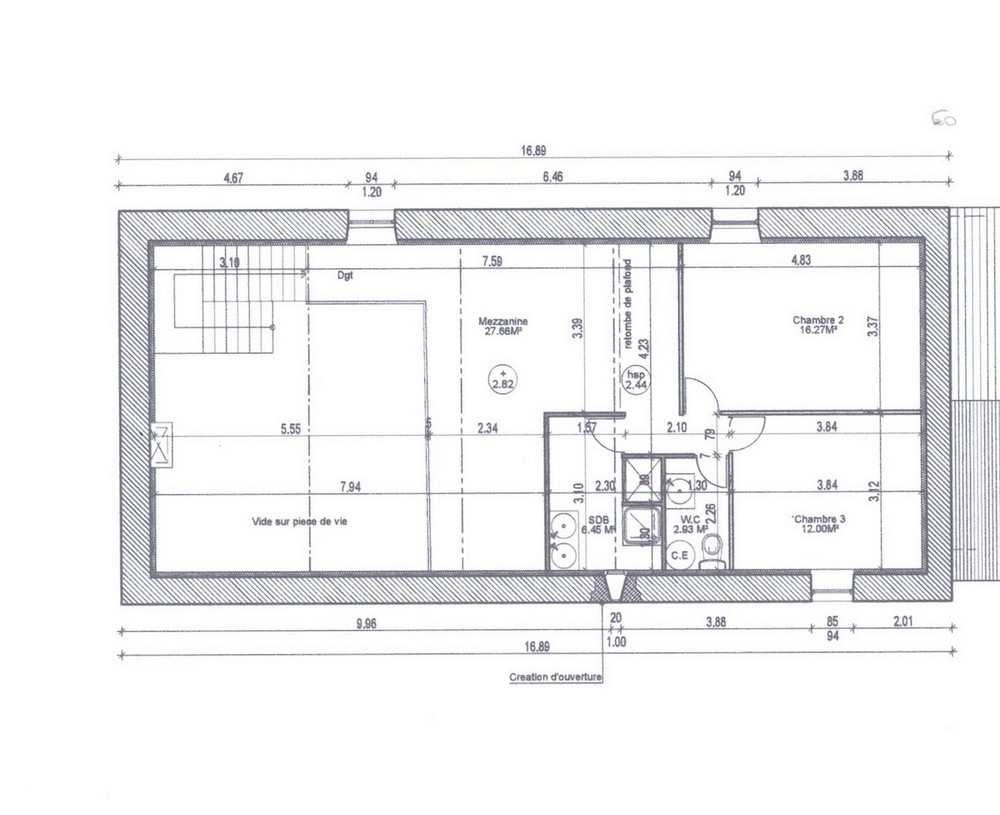
Why moving partitions on the ground? To extend the bedroom -whose area is also from 13,45 to 19,10m²- for a clearness question. Indeed, the original bedroom of this gite only had loopholes as light source. As a new boring in the façade was not conceivable -les Bâtiments de France cannot agree with this in order to keep the old style of this building-the unique solution to have more clearness was consequently “to divide” the large window of this façade up 2, so that we can open on one hand, in the bedroom and on the other hand, in the living room. Below, I hope this picture will help you more understanding this solution:
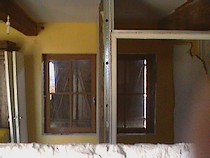
The conversion of the bathrooms will be in another post…
Next step : painting…


