Archive for the ‘PROJECT’ Category
And what about the swimming pool?
March 24th, 2008
After the face-lift of the 1st gite -on the front façade and on the gable end- and because of the forcasted and effective bad weather, walls inside the swimming pool place -located between the 2 gites- have been cleaned out and now bring out the best old stones.
In order to show this place with stones, it would be good to have an overview film with 360°, taken from “the bottom of the swimming pool“, the ones who could do it, I thank him/her by advance to come and see in Pouzauges and show me how to do. Meanwhile, see below pictures of this swimming pool place:
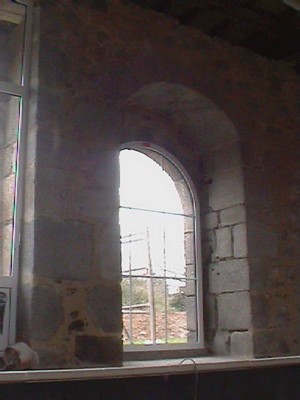
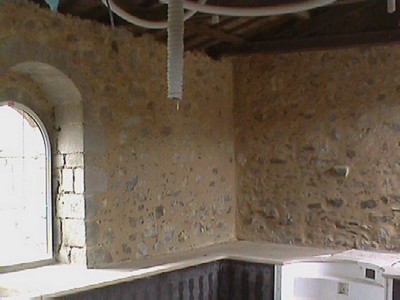
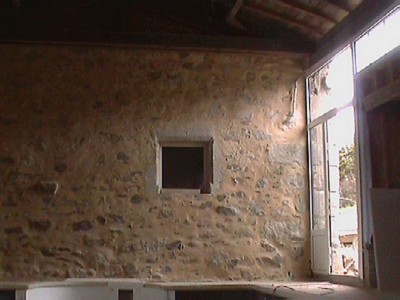
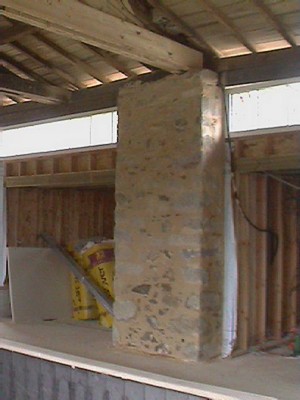
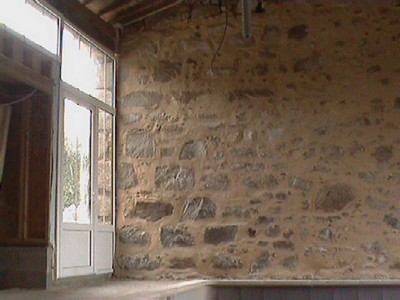
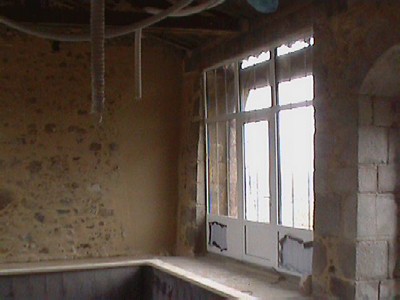
Exterior walls on the gite 1
March 21st, 2008
This part of restoration concerning the face-lift and bringing out the stones on the gite 1, inside the swimming pool place, inside the living room and all outside wall of the gite 2 need weeks of works. As far the outside walls of the gite 1 are concerned -which began to be cleaned this week- photos below give you details of this work step by step.
Front façade of the gite 1 before restoration
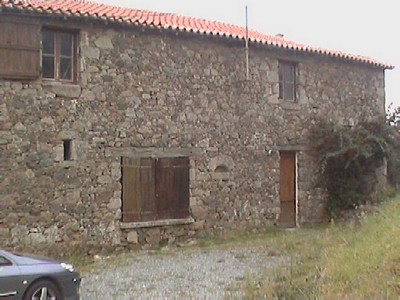
Preparation for cleaning out
Coating begins
The finished façade of the gite 1

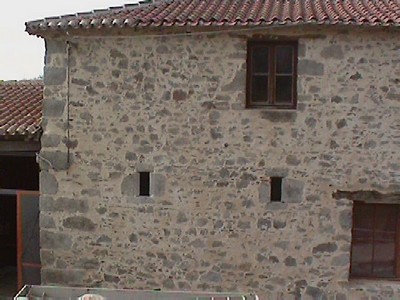
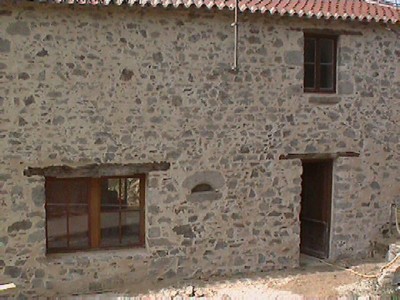
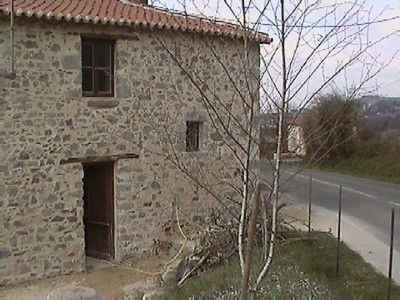
Further photos of stones on the gable end of the gite (sight from the road coming from Pouzauges)
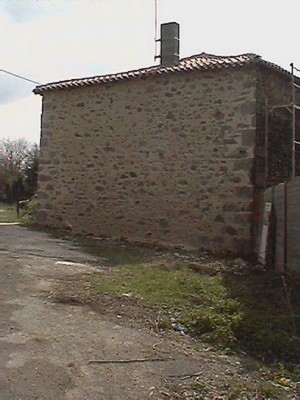
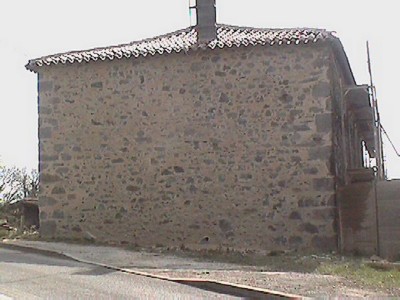
Doors/windows-to-be in the gite 2, further details 2…
March 19th, 2008
After bad weathers from last week and storms, doors and windows, which have been put in without too much delay and any worries in this gite 2, are shown below with photos and are complementary to posts “doors/windows-to-be in the gite 2” and “doors/windows-to-be in the gite 2, with further details…”
Details of these from the gite, as far as the windows/doors in wood & alu are concerned:
Front façade of the gite 2:
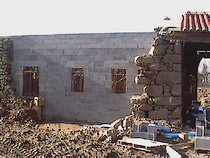
Front door of the gite:
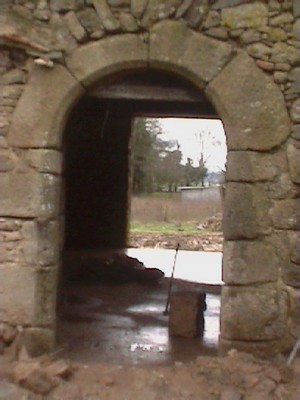
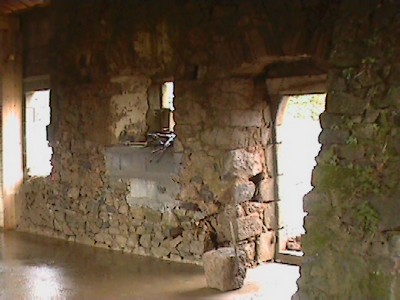
French window in the living room of the gite:
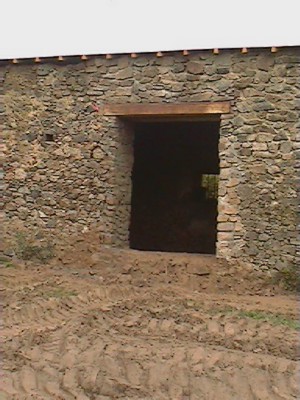
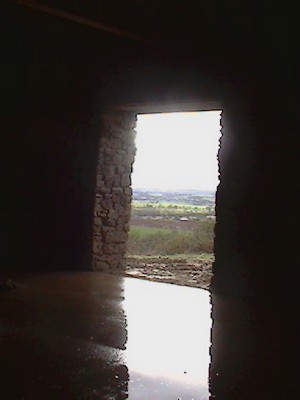
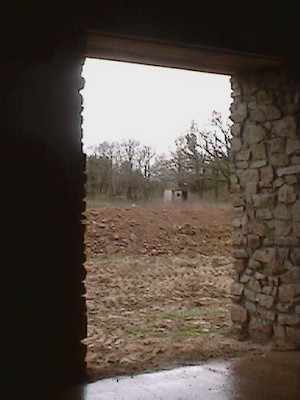
Window in bedrooms of the gite
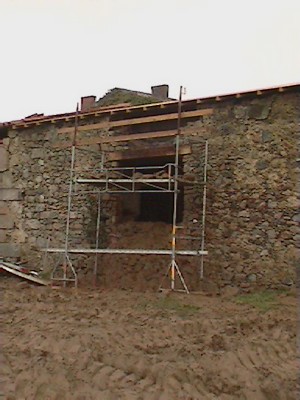
The large picture window on the gable end of the gite 2 is not finished yet for the stoneworkers because of bad weather of last week, but you will have soon photos of it.
What’s new in the gite 1
March 17th, 2008
As described at the beginning of this webblog, there is only odd jobs to schedule in this gite 1. After having moved partitions with placos, we have started converting bathrooms and painting walls in bedrooms and living room.
Bedrooms of the gite 1 have been paint in yellow but photos are not clear enough to give you the precise shade of each of them and because these rooms are still “empty”. With furnitures it will give a better view…
Nevertheless, you can find below photos taken in the lounge and mezzanine.
Doors and windows around pool
March 15th, 2008
This post about windows & doors in the swimming pool should be read after ”Wood framework in front of the swimming pool“ and “Wood framework in front of the pool, step 3...”.
Front façade of the swimming pool
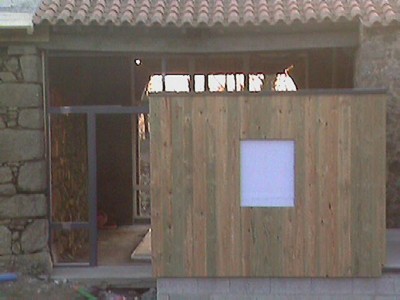
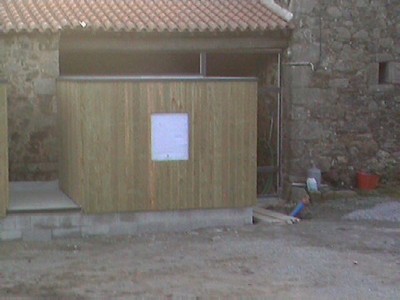
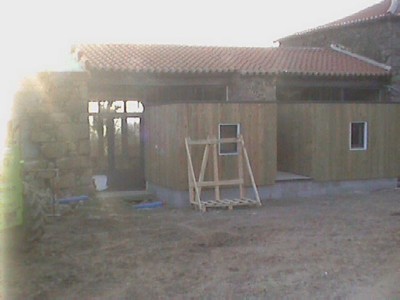
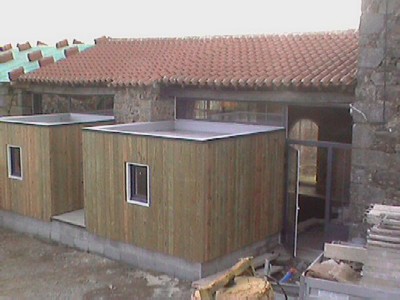
Back façade of the swimming pool
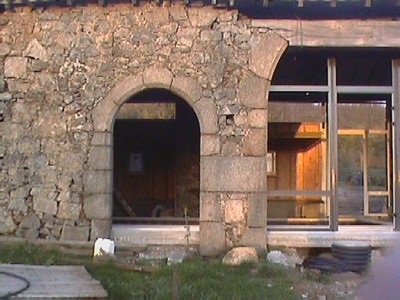
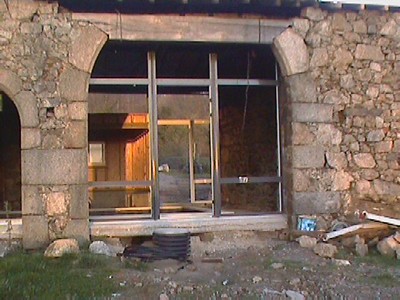
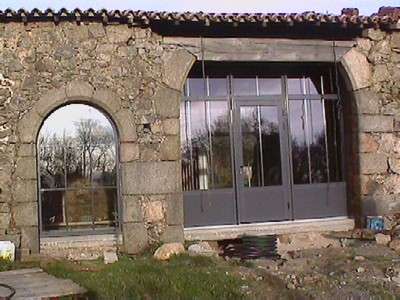
Doors seen inside from the pool
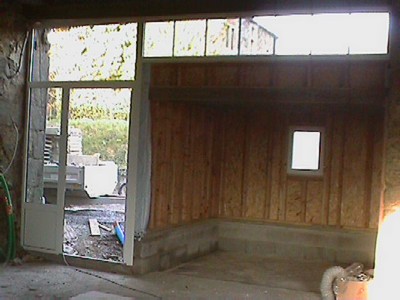
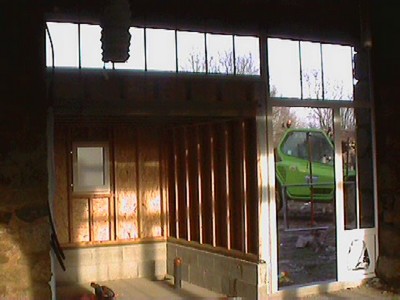
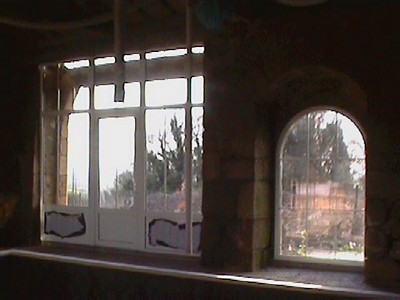
Overview with swimming pool and the both gites – front side coming from Montournais
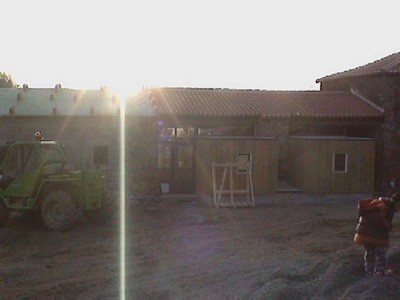
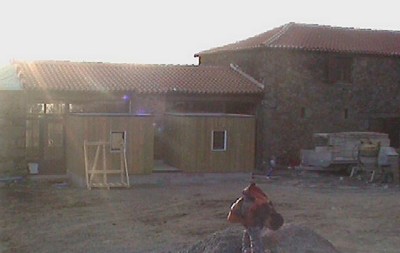
Overview with swimming pool and the both gites -back side, coming from Pouzauges
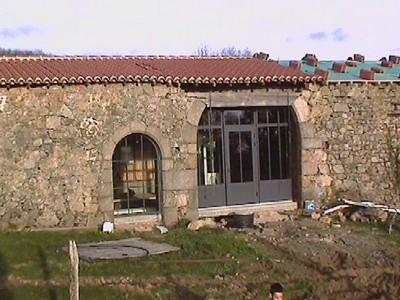
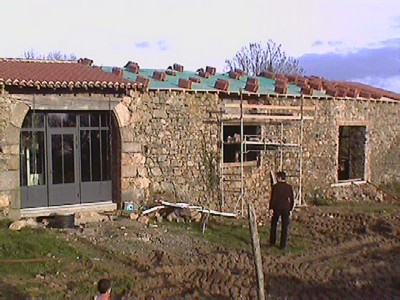
Now this space for the swimming pool is completely closed, works of insulation, placo and tiles, interior stone face-lift, of hanging ceiling below swimming pool, electricity and of plumbing, at last de finishing touches for the swimming pool, can start…
Works in the gite 1 go on
March 11th, 2008
After having moved partitions in the gite 1 described in “Works in the gite 1“, you can find the description of the bathrooms.
For the conversion of bathrooms, it is hard to show you photos, because of the small rooms, even if the bathroom upstairs is more than 6m² in area and this from the ground hardly 9m² in area. To summarize quickly, will be provided:
-
upstairs: a shower and furniture with 2 sinks.
-
on the ground: a shower, bath, spacious furniture with 2 sinks, washing machine and necessities for children.
These 2 rooms -essential for the gite- have not been ended but soon photos will give more details to this post…
Wood framework in front of the pool, step 3…
March 7th, 2008
As explained in the post “Wood framework in front of the swimming pool“, this new wood space -located in front of the swimming pool- request several craftspeople and is divided into different steps.
After the step “wook framework”, then “terrace and watertightness”, comes the covering with wood panelling.
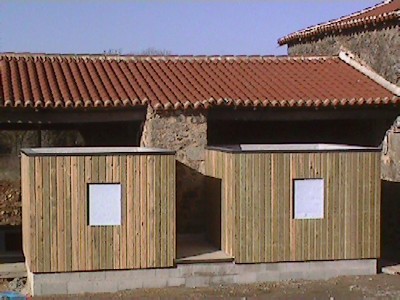
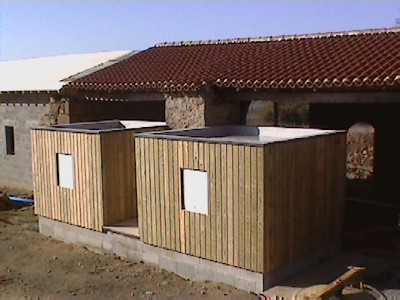
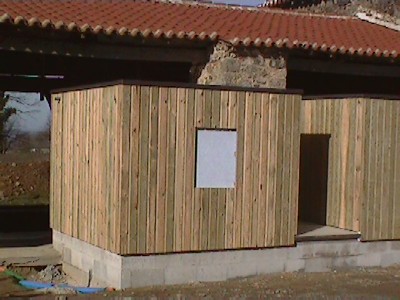
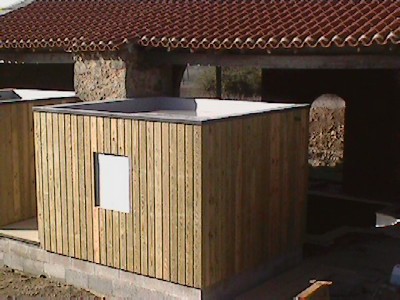
This wood covering in front of the swimming pool show the advantages of this common space for the both gites with the swimming pool and demarcates well each gite on each side of the swimming pool. Do not hesitate to be curious and come to these gites and swimming pool in Pouzauges.
Wood framework in front of the swimming pool
March 5th, 2008
In order to save place around the swimming pool, we needed adding a “space” for the changing room/toilet and shower and another for the “machines” like heat pump -to warm up water of the pool.
Why was this space planned in front of the swimming pool? To protect tourists’ privacy from the road, but without hidding the stone buildings or shocking anyone in the respect of the Logis listed by the Bâtiments de France.
Our idea: a wood framework recovering with wood panelling in front of the swimming pool. For this part of works during the restoration of gites, we do not know it from Adam. A maximum of photos for the development of this framework in front of the swimming pool should be necessary.
For this, several craftspeople follow them another and you can see the various steps:
Step 1: Wood framework
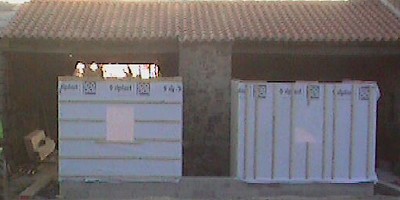
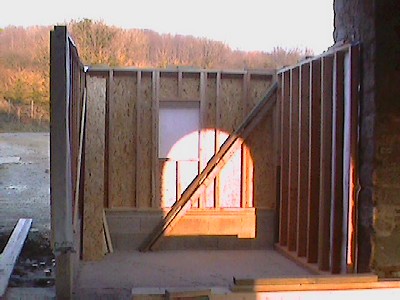

Step 2: roof terrace and watertightness
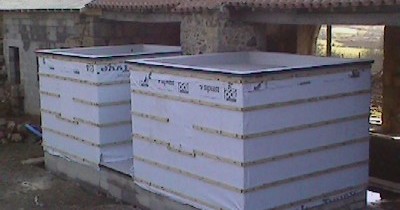
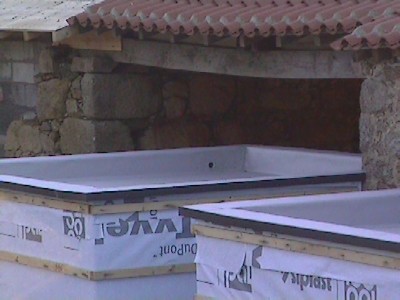
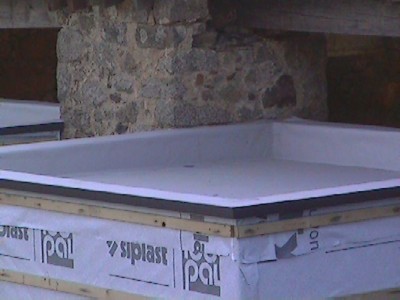
Step 3: Wood panelling covering the framework
will follow soon…
Step 4: doors and windows
will follow soon…


