Posts Tagged ‘gîte’
Exterior walls on the gite 1
March 21st, 2008
This part of restoration concerning the face-lift and bringing out the stones on the gite 1, inside the swimming pool place, inside the living room and all outside wall of the gite 2 need weeks of works. As far the outside walls of the gite 1 are concerned -which began to be cleaned this week- photos below give you details of this work step by step.
Front façade of the gite 1 before restoration
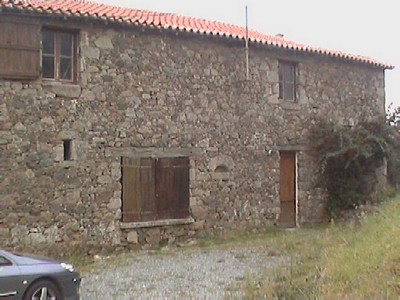
Preparation for cleaning out
Coating begins
The finished façade of the gite 1

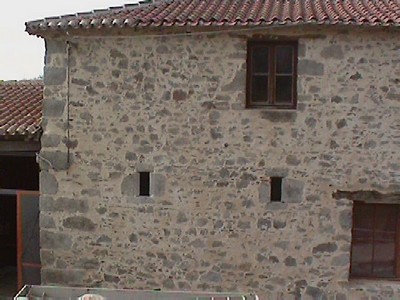
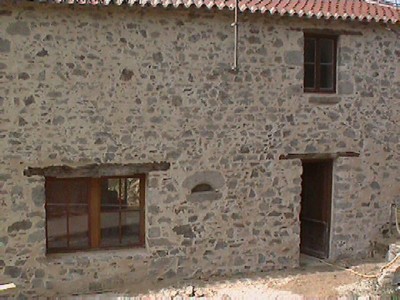
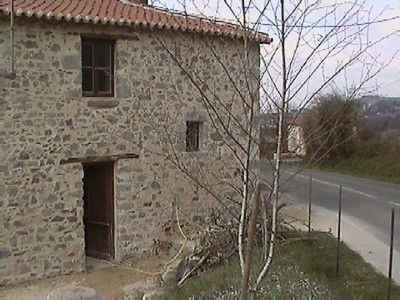
Further photos of stones on the gable end of the gite (sight from the road coming from Pouzauges)
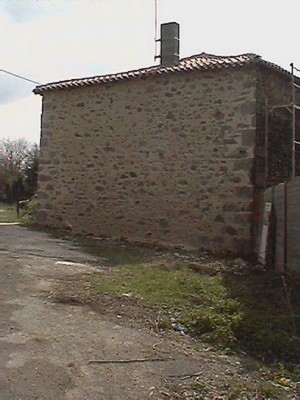
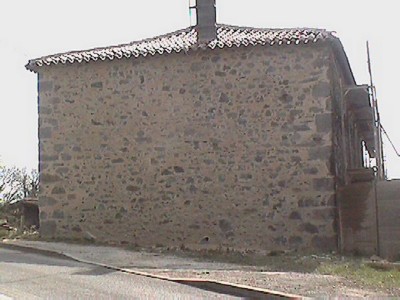
Our Partners
February 16th, 2008
For this project of restoration from old stone buildings into gites and interior swimming pool in Pouzauges, we needed help from several trades for all these restoration works, more particularly on the part in ruins.
For those who are dreaming launching a such project of gites or who need a craftsman for various reasons, you can find above our partners’ list, that we have chosen so that this project of restoration of gites in Pouzauges will be successful:
![]() Earthworks: ETA CHARRIER, St Michel Mont Mercure
Earthworks: ETA CHARRIER, St Michel Mont Mercure
![]() Stoneworks/Roofing: EURL TESSIER, Les Epesses
Stoneworks/Roofing: EURL TESSIER, Les Epesses
![]() Stone face-lifting: Styl’façades, St Michel Mont Mercure
Stone face-lifting: Styl’façades, St Michel Mont Mercure
![]() Doors/Windows in wood & alu: B.P.Ouverture, La Pommeraie sur Sèvre
Doors/Windows in wood & alu: B.P.Ouverture, La Pommeraie sur Sèvre
![]() Wood frameworks: SPV, Rochetrejoux
Wood frameworks: SPV, Rochetrejoux
![]() Watertightness/Terrace roof on wood framework: SARL STI, La Roche/Yon
Watertightness/Terrace roof on wood framework: SARL STI, La Roche/Yon
![]() Electricity : SARL Mickaël BEAUPERIN, Cholet
Electricity : SARL Mickaël BEAUPERIN, Cholet
![]() Plumbing/Heat pump: ECO P.A.C, Trémentines
Plumbing/Heat pump: ECO P.A.C, Trémentines
![]() Tiles & Placo: B.Placo, La Pommeraie sur Sèvre
Tiles & Placo: B.Placo, La Pommeraie sur Sèvre
![]() Panelling: BARON-MOREAU SARL, Les Epesses
Panelling: BARON-MOREAU SARL, Les Epesses
![]() Hanging ceiling below swimming pool: DUFISOL, St Herblain
Hanging ceiling below swimming pool: DUFISOL, St Herblain
![]() Swimming-pool, with piscines Desjoyaux
Swimming-pool, with piscines Desjoyaux
- Landscaped drawings, thought up by Arnauld Delacroix, TALPA agency
- Plans, carried out by Christophe Bertrand, aBCd’architecture agency
Gite 1
February 8th, 2008
In the hills of bocage in Pouzauges and close to Puy du Fou, you will be welcomed in this lovely gite from May 2008.
With around 180 m² in area, the gite 1, which has been an inhabited house until July 2007, will propose after all changes and restoration works:
-
on the ground: an entrance hall, a living room, a kitchen, a lounge with view of the mezzanine, a spacious bedroom of 19m² with a king size double bed -160*200-, a bathroom with a shower and bath, a separated toilet
-
upstairs: a mezzanine a quiet spot for reading/ lounge and spot for kids -games, for example-, which leads to 2 bedrooms -12m² with a king size double bed of 160*200 & 16m² with 2 single beds- and also a bathroom with shower, and separated toilet.
In this gite, a billiard table will fill the evenings of the tourists.
Our aim:
To propose a gite with 3 quality bedrooms with swimming pool -in common with the adjoining gite.
Indeed, it can officially sleep 6 persons, but occasionally, can sleep up to 10 persons because there are 2 sofa beds in the lounge.


