Posts Tagged ‘Gîtes’
Gite 2 and its framework!!!
February 22nd, 2008
In the restoration of gites, the episode “Framework” could seem having revivals.
Some could say that bad weather have made them lost time, the other could speak about misunderstandings.
As result of fact, despite the framework has been put in in only 1 week, we lost at least 1 week for the rest of works for the other craftspeople and forcasted schedule of gites!!!
May we recover this week? to be confirmed soon!
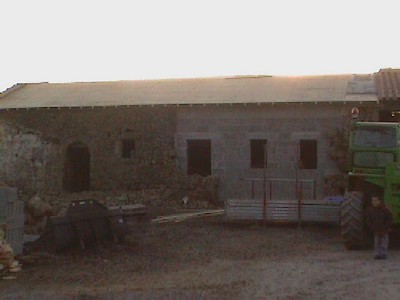
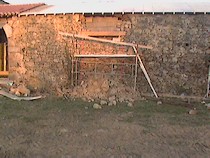
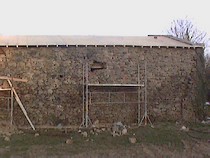
Photos of the framework inside the gite are really dark because of few doors & windows. Nevertheless, with the extended door on the gable end and creation of doors and windows on the back façade of the gite, we could see better this stone building.
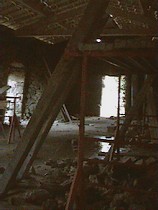
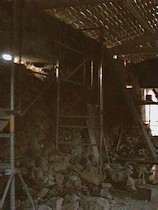
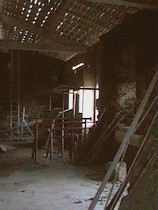
Gite 2 goes on…
February 20th, 2008
After the earthworkers, stoneworkers have started working for the restoration of the part in ruins into gite!
When the screed has been poured, we can better imagine this gite in this stone building still devoid of roof.
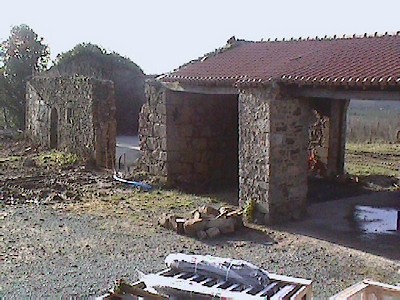
Front façade, sight from the pool towards gite 2
Sight from bedrooms towards entrance hall 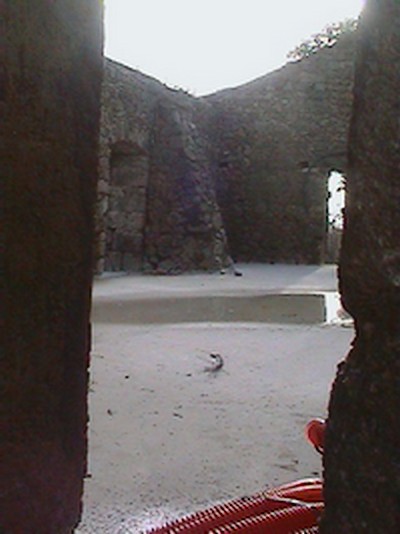

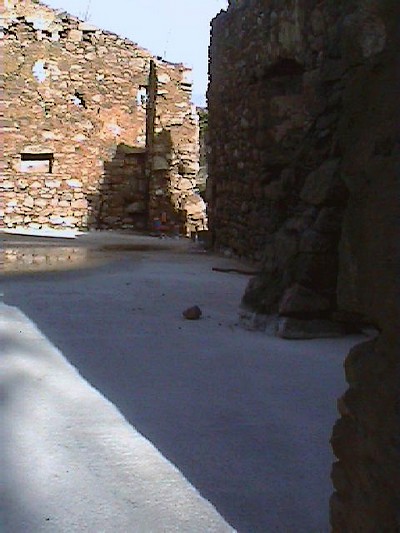
Sight from the terrace towards bedrooms, then towards kitchen/bathroom
On the other hand, after “very” bad weather and storms, rain has infiltrated in the wall -already weakened by time and seasons- and has gone on demolished this part of wall, located in the front façade of this gite.
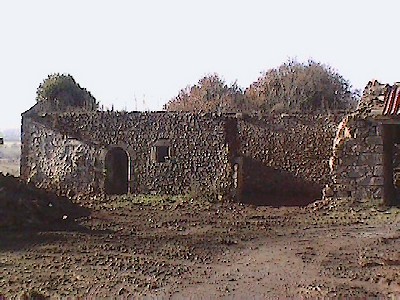
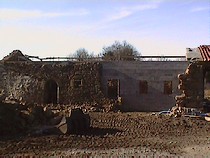
Before storms After storms and with breeze-block wall.
Do not be afraid of this wall, it will be covered with stones in order to have the characteristics of this old building origins.
Next step will be with the “openings” in the walls for doors and windows -extension on the gable end of the gite and creation on the back side of the gite)…
Works on the swimming pool start…
February 18th, 2008
After having demolished the wall which divided the swimming pool space-to-be into 2 parts, we can imagine easier this swimming pool.
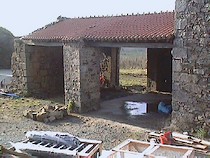
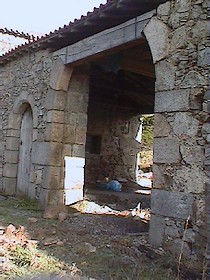
Front sight of the pool Back sight of the pool
Now Desjoyaux can start working on the swimming pool:
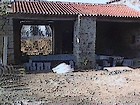
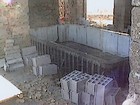
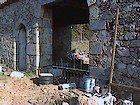
With the screed around the swimming pool-to-be…
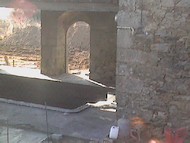
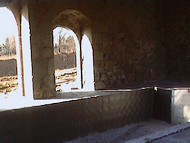
The pool will be finished -with screed in the pool, curbs and strenghtened covering- after the doors and windows are put in…
Who wants to take advantage of the swimming pool before the and of restoration works and openings of the 2 gites?
Restoration in the gite 2 begins
February 14th, 2008
After having filled in administrative paper, the concrete part of the restoration of gites -not the least interesting but with all complete surprises- begins, ie. with works of craftsman.
When the earthworkers come, we note that buildings show themselves off to advantage, especially with the demolition of buildings on the right side, which hid superb dressed stones around the front door-to-be.
Photos will summarize and explain better than long comments.

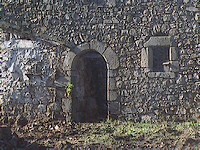
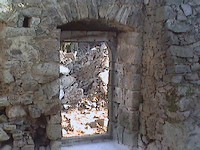
Otherwise, just for your “eyes” during restoration, you have a look on beautiful stones inside the gite -on the front façade- which will be unfortunately hidden before the end of the restoration. Indeed, this wall is too weak and we should solidify it in order to avoid that stones fall.
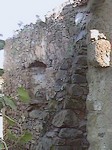 Front door of gite
Front door of gite 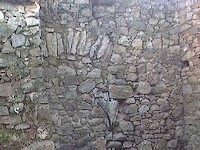 Lounge side
Lounge side
If you do not remember how were the gites and the interior swimming pool, do not hesitate to go and see on the post ”Detailed photos of gites before restoration“.
The final plans of gites
February 11th, 2008
After fierce negotiations, which led to nothing and more particularly to vain hopes, we had to comply with the requirements of the ABF -Architect of the Bâtiments de France- in Vendée in order to register in the town council of Pouzauges, our planning permission for the swimming pool and gites of “Horizons vendéens”, so that all changes could be acepted by the administration, and more especially by “Bâtiments de France”.
Plans of gites and the interior swimming pool described in the post “project plans for gites in Pouzauges” have been altered a little.
Below, you can find direct links for the final plans of each gite with the interior swimming pool, carried out by Mr. Christophe Bertrand, aBCd‘architecture agency:
- Front façade of both gites with the swimming pool
- Back façade of the whole building

- For GITE 1:
- on the ground
- upstairs
- front façade
- back façade - For GITE 2:
- on the ground
- front façade
- back façade - For the SWIMMING POOL:
- on the ground
- front façade
- back façade - A plan including the landscaped drawings from Mr. Delacroix
Gite 2
February 8th, 2008
In the hills of bocage in Pouzauges and close to Puy du Fou, you will be welcomed in this lovely gite from May 2008.
With 93 m² in area, the gite 2, which has been neglected and in ruins until July 2007, will propose -after all changes and restoration works- a single-storey lodging:
-
an entrance hall, a living room of 42m², a quiet spot for reading/ lounge, a kitchen, a bedroom of 13m² with a king size double bed -160*200-, a 2nd bedroom of 13m² with 2 single beds, a bathroom with a shower and bath, a separated toilet.
Our aim:
To propose a gite with 2 quality bedrooms with swimming pool -in common with the adjoining gite.
Indeed, it can officially sleep 4 persons, but occasionally, can sleep up to 6 persons because there is 1 sofa bed in the quiet spot for reading.
Plans of the gites before restoration
February 7th, 2008
In order to understand better the follow-up of restoration from these stone buildings and with the aid of photos “Detailed photos of gites before restoration“, I will present below plans of the gites-to-be and interior swimming pool:
All plans were carried out by Mr. Christophe Bertrand, aBCd‘architecture agency.
Detailed photos of gites before restoration
January 20th, 2008
As the photos of the gites-to-be -shown in the post “Pictures of gites before restoration“- was not detailed enough, it is necessary to give you further details from the place -in ruins or not- so that you could note better the changes during restoration and to imagine the gites-to-be and the swimming pool .
- Gite 1
- Gite 2
- Swimming pool
- The Logis du Puy Papin, listed by Bâtiments de France



